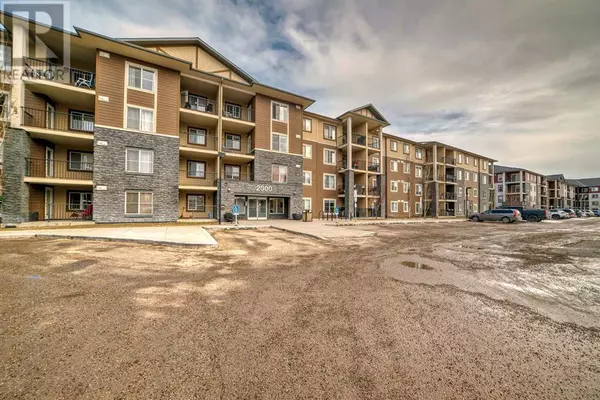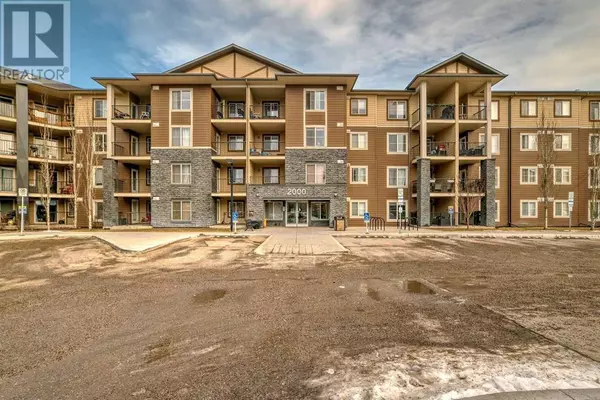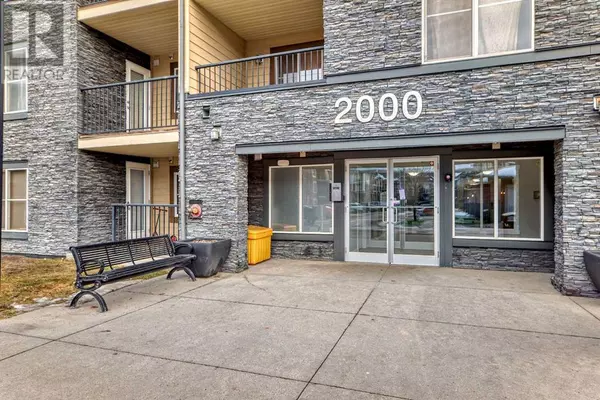UPDATED:
Key Details
Property Type Condo
Sub Type Condominium/Strata
Listing Status Active
Purchase Type For Sale
Square Footage 695 sqft
Price per Sqft $470
Subdivision Legacy
MLS® Listing ID A2188105
Style Low rise
Bedrooms 2
Condo Fees $335/mo
Originating Board Calgary Real Estate Board
Year Built 2016
Property Description
Location
State AB
Rooms
Extra Room 1 Third level 9.17 Ft x 8.50 Ft Bedroom
Extra Room 2 Third level 13.33 Ft x 8.75 Ft Primary Bedroom
Extra Room 3 Third level 8.08 Ft x 4.17 Ft Other
Extra Room 4 Third level 7.42 Ft x 4.92 Ft 4pc Bathroom
Extra Room 5 Third level 11.25 Ft x 10.25 Ft Living room
Extra Room 6 Third level 10.08 Ft x 8.17 Ft Dining room
Interior
Heating Baseboard heaters
Cooling None
Flooring Carpeted, Tile
Exterior
Parking Features Yes
Community Features Pets Allowed With Restrictions
View Y/N No
Total Parking Spaces 3
Private Pool No
Building
Story 4
Architectural Style Low rise
Others
Ownership Condominium/Strata
GET MORE INFORMATION
- Altadore, AB Homes For Sale
- South Calgary, AB Homes For Sale
- Richmond, AB Homes For Sale
- Killarney, AB Homes For Sale
- Bankview, AB Homes For Sale
- Garrison Woods, AB Homes For Sale
- Garrison Green, AB Homes For Sale
- Currie Barracks, AB Homes For Sale
- North Glenmore Park, AB Homes For Sale
- Glendale, AB Homes For Sale
- Glenbrook, AB Homes For Sale
- Glamorgan, AB Homes For Sale
- Lakeview, AB Homes For Sale
- Wildwood, AB Homes For Sale
- Westgate, AB Homes For Sale
- Shaganappi, AB Homes For Sale
- Mission, AB Homes For Sale
- Beltline, AB Homes For Sale
- Elbow Park, AB Homes For Sale
- Mount Royal, AB Homes For Sale
- Britannia, AB Homes For Sale





