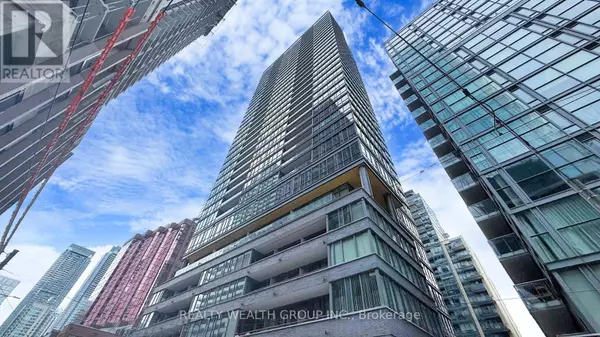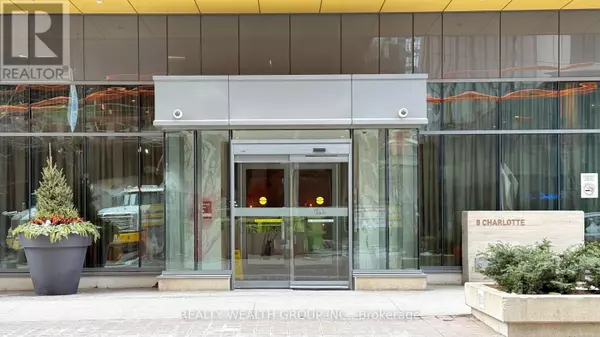REQUEST A TOUR If you would like to see this home without being there in person, select the "Virtual Tour" option and your agent will contact you to discuss available opportunities.
In-PersonVirtual Tour
$790,000
Est. payment /mo
2 Beds
1 Bath
599 SqFt
UPDATED:
Key Details
Property Type Condo
Sub Type Condominium/Strata
Listing Status Active
Purchase Type For Sale
Square Footage 599 sqft
Price per Sqft $1,318
Subdivision Waterfront Communities C1
MLS® Listing ID C11928009
Bedrooms 2
Condo Fees $595/mo
Originating Board Toronto Regional Real Estate Board
Property Description
Welcome to The Charlie Condos, the crown jewel of King West! This stunning condo is a dream for city dwellers seeking sleek design, vibrant lifestyle amenities, and a breathtaking forever clear view of dazzling sunsets over Lake Ontario. Boasting floor-to-ceiling, wall-to-wall windows, this unit offers a spectacular south-west view of the city skyline and the lake. The open-concept layout includes a large granite island, perfect for an eat-in kitchen or hosting friends in style. The units modern, sleek design is just the beginning of what this space has to offer. Living at Charlie means enjoying premium building amenities: Doubled sized locker24hr concierge, Secure fob-operated elevators, Rooftop pool with panoramic city views, Fitness center and yoga studio, Stylish piano lounge, TV/billiards room, and BBQ area, Sophisticated dining/party room for entertaining. Located in the heart of trendy King West, you'll be steps from Toronto's finest restaurants, nightlife, and cultural hotspots. **** EXTRAS **** Upgrades include smooth ceiling, XL locker, fresh paint. (id:24570)
Location
State ON
Rooms
Extra Room 1 Main level 2.25 m X 3.53 m Kitchen
Extra Room 2 Main level 4.37 m X 3.39 m Living room
Extra Room 3 Main level 3 m X 3.31 m Bedroom
Extra Room 4 Main level 3.01 m X 2.19 m Den
Interior
Heating Forced air
Cooling Central air conditioning
Flooring Laminate, Carpeted
Exterior
Parking Features No
Community Features Pet Restrictions
View Y/N No
Private Pool No
Others
Ownership Condominium/Strata
GET MORE INFORMATION
QUICK SEARCH
- Altadore, AB Homes For Sale
- South Calgary, AB Homes For Sale
- Richmond, AB Homes For Sale
- Killarney, AB Homes For Sale
- Bankview, AB Homes For Sale
- Garrison Woods, AB Homes For Sale
- Garrison Green, AB Homes For Sale
- Currie Barracks, AB Homes For Sale
- North Glenmore Park, AB Homes For Sale
- Glendale, AB Homes For Sale
- Glenbrook, AB Homes For Sale
- Glamorgan, AB Homes For Sale
- Lakeview, AB Homes For Sale
- Wildwood, AB Homes For Sale
- Westgate, AB Homes For Sale
- Shaganappi, AB Homes For Sale
- Mission, AB Homes For Sale
- Beltline, AB Homes For Sale
- Elbow Park, AB Homes For Sale
- Mount Royal, AB Homes For Sale
- Britannia, AB Homes For Sale





