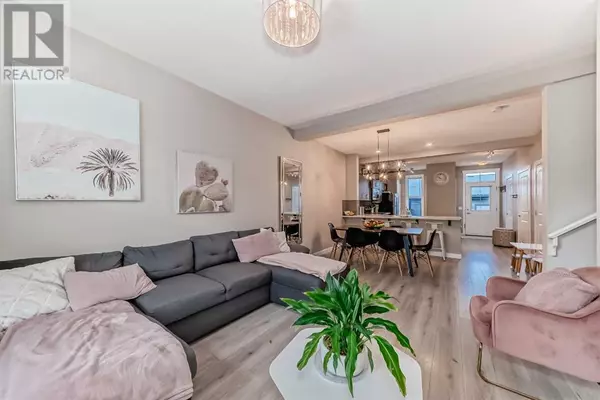UPDATED:
Key Details
Property Type Townhouse
Sub Type Townhouse
Listing Status Active
Purchase Type For Sale
Square Footage 1,353 sqft
Price per Sqft $395
Subdivision Legacy
MLS® Listing ID A2187733
Bedrooms 4
Half Baths 1
Originating Board Calgary Real Estate Board
Year Built 2015
Lot Size 2,012 Sqft
Acres 2012.8512
Property Description
Location
State AB
Rooms
Extra Room 1 Basement 12.58 Ft x 11.25 Ft Recreational, Games room
Extra Room 2 Basement 10.92 Ft x 8.92 Ft Bedroom
Extra Room 3 Basement 7.67 Ft x 4.92 Ft 3pc Bathroom
Extra Room 4 Basement 6.25 Ft x 4.92 Ft Office
Extra Room 5 Main level 12.08 Ft x 11.75 Ft Living room
Extra Room 6 Main level 9.17 Ft x 9.08 Ft Dining room
Interior
Heating Forced air,
Cooling Central air conditioning
Flooring Carpeted, Laminate, Tile
Exterior
Parking Features Yes
Garage Spaces 2.0
Garage Description 2
Fence Fence
View Y/N No
Total Parking Spaces 2
Private Pool No
Building
Lot Description Landscaped
Story 2
Others
Ownership Freehold
GET MORE INFORMATION
- Altadore, AB Homes For Sale
- South Calgary, AB Homes For Sale
- Richmond, AB Homes For Sale
- Killarney, AB Homes For Sale
- Bankview, AB Homes For Sale
- Garrison Woods, AB Homes For Sale
- Garrison Green, AB Homes For Sale
- Currie Barracks, AB Homes For Sale
- North Glenmore Park, AB Homes For Sale
- Glendale, AB Homes For Sale
- Glenbrook, AB Homes For Sale
- Glamorgan, AB Homes For Sale
- Lakeview, AB Homes For Sale
- Wildwood, AB Homes For Sale
- Westgate, AB Homes For Sale
- Shaganappi, AB Homes For Sale
- Mission, AB Homes For Sale
- Beltline, AB Homes For Sale
- Elbow Park, AB Homes For Sale
- Mount Royal, AB Homes For Sale
- Britannia, AB Homes For Sale





