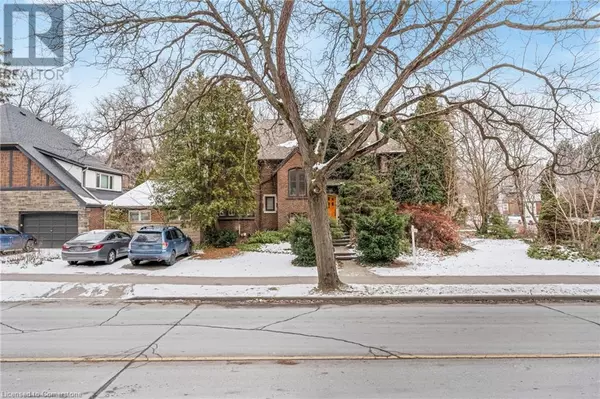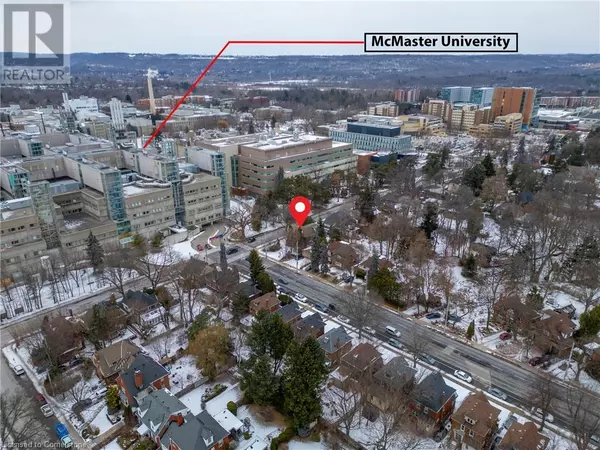UPDATED:
Key Details
Property Type Single Family Home
Sub Type Freehold
Listing Status Active
Purchase Type For Sale
Square Footage 4,052 sqft
Price per Sqft $419
Subdivision 111 - Westdale South/Cootes Paradise
MLS® Listing ID 40690411
Bedrooms 9
Half Baths 1
Originating Board Cornerstone - Hamilton-Burlington
Property Description
Location
State ON
Rooms
Extra Room 1 Second level 10'0'' x 14'4'' Office
Extra Room 2 Second level 6'3'' x 7'6'' 4pc Bathroom
Extra Room 3 Second level 18'6'' x 14'1'' Primary Bedroom
Extra Room 4 Second level 6'2'' x 13'9'' 4pc Bathroom
Extra Room 5 Second level 12'3'' x 12'9'' Bedroom
Extra Room 6 Second level 10'4'' x 11'5'' Bedroom
Interior
Heating Forced air,
Cooling Central air conditioning
Exterior
Parking Features Yes
View Y/N No
Total Parking Spaces 7
Private Pool No
Building
Story 2.5
Sewer Municipal sewage system
Others
Ownership Freehold
GET MORE INFORMATION
- Altadore, AB Homes For Sale
- South Calgary, AB Homes For Sale
- Richmond, AB Homes For Sale
- Killarney, AB Homes For Sale
- Bankview, AB Homes For Sale
- Garrison Woods, AB Homes For Sale
- Garrison Green, AB Homes For Sale
- Currie Barracks, AB Homes For Sale
- North Glenmore Park, AB Homes For Sale
- Glendale, AB Homes For Sale
- Glenbrook, AB Homes For Sale
- Glamorgan, AB Homes For Sale
- Lakeview, AB Homes For Sale
- Wildwood, AB Homes For Sale
- Westgate, AB Homes For Sale
- Shaganappi, AB Homes For Sale
- Mission, AB Homes For Sale
- Beltline, AB Homes For Sale
- Elbow Park, AB Homes For Sale
- Mount Royal, AB Homes For Sale
- Britannia, AB Homes For Sale





