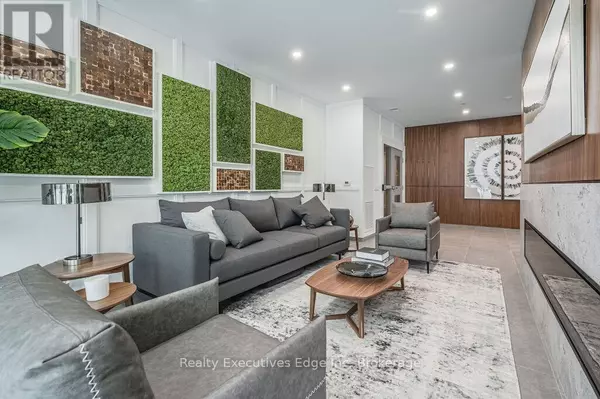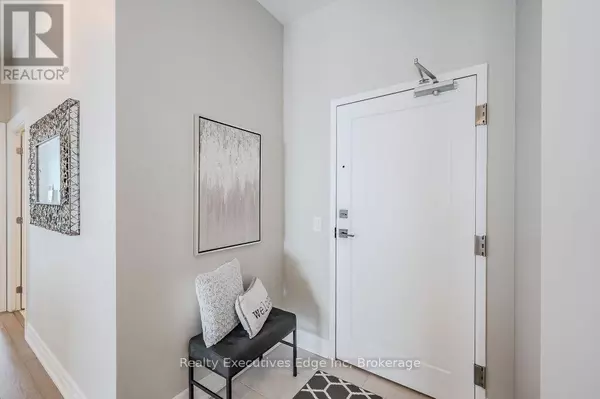UPDATED:
Key Details
Property Type Condo
Sub Type Condominium/Strata
Listing Status Active
Purchase Type For Sale
Square Footage 1,599 sqft
Price per Sqft $594
Subdivision Guelph South
MLS® Listing ID X11928773
Bedrooms 2
Condo Fees $908/mo
Originating Board OnePoint Association of REALTORS®
Property Description
Location
State ON
Rooms
Extra Room 1 Main level 4.29 m X 4.85 m Primary Bedroom
Extra Room 2 Main level 3.56 m X 3.2 m Bedroom 2
Extra Room 3 Main level 4.98 m X 4.47 m Family room
Extra Room 4 Main level 4.29 m X 4.85 m Kitchen
Extra Room 5 Main level 3.94 m X 3.73 m Dining room
Extra Room 6 Main level 3.48 m X 2.87 m Den
Interior
Heating Forced air
Cooling Central air conditioning
Fireplaces Number 1
Exterior
Parking Features Yes
Community Features Pet Restrictions
View Y/N Yes
View City view
Total Parking Spaces 2
Private Pool No
Building
Lot Description Landscaped, Lawn sprinkler
Others
Ownership Condominium/Strata
GET MORE INFORMATION
- Altadore, AB Homes For Sale
- South Calgary, AB Homes For Sale
- Richmond, AB Homes For Sale
- Killarney, AB Homes For Sale
- Bankview, AB Homes For Sale
- Garrison Woods, AB Homes For Sale
- Garrison Green, AB Homes For Sale
- Currie Barracks, AB Homes For Sale
- North Glenmore Park, AB Homes For Sale
- Glendale, AB Homes For Sale
- Glenbrook, AB Homes For Sale
- Glamorgan, AB Homes For Sale
- Lakeview, AB Homes For Sale
- Wildwood, AB Homes For Sale
- Westgate, AB Homes For Sale
- Shaganappi, AB Homes For Sale
- Mission, AB Homes For Sale
- Beltline, AB Homes For Sale
- Elbow Park, AB Homes For Sale
- Mount Royal, AB Homes For Sale
- Britannia, AB Homes For Sale





