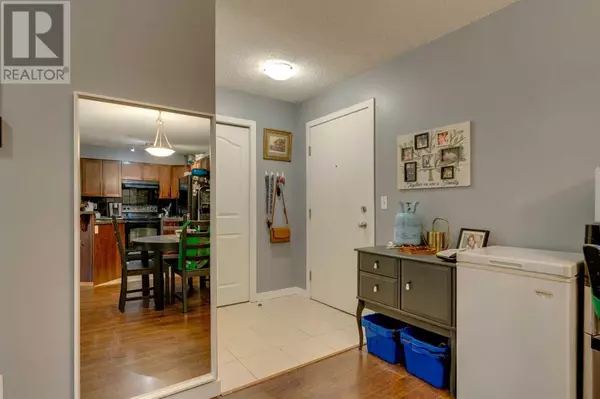UPDATED:
Key Details
Property Type Condo
Sub Type Condominium/Strata
Listing Status Active
Purchase Type For Sale
Square Footage 853 sqft
Price per Sqft $350
Subdivision Panorama Hills
MLS® Listing ID A2187664
Bedrooms 2
Condo Fees $498/mo
Originating Board Calgary Real Estate Board
Year Built 2008
Property Description
Location
State AB
Rooms
Extra Room 1 Main level 4.83 Ft x 8.67 Ft 4pc Bathroom
Extra Room 2 Main level 7.75 Ft x 4.92 Ft 4pc Bathroom
Extra Room 3 Main level 10.25 Ft x 12.17 Ft Bedroom
Extra Room 4 Main level 9.92 Ft x 12.08 Ft Dining room
Extra Room 5 Main level 9.92 Ft x 8.67 Ft Kitchen
Extra Room 6 Main level 14.17 Ft x 14.42 Ft Living room
Interior
Heating Baseboard heaters,
Cooling None
Flooring Carpeted, Laminate, Tile
Exterior
Parking Features No
Community Features Pets Allowed, Pets Allowed With Restrictions
View Y/N No
Total Parking Spaces 1
Private Pool No
Building
Story 4
Others
Ownership Condominium/Strata
GET MORE INFORMATION
- Altadore, AB Homes For Sale
- South Calgary, AB Homes For Sale
- Richmond, AB Homes For Sale
- Killarney, AB Homes For Sale
- Bankview, AB Homes For Sale
- Garrison Woods, AB Homes For Sale
- Garrison Green, AB Homes For Sale
- Currie Barracks, AB Homes For Sale
- North Glenmore Park, AB Homes For Sale
- Glendale, AB Homes For Sale
- Glenbrook, AB Homes For Sale
- Glamorgan, AB Homes For Sale
- Lakeview, AB Homes For Sale
- Wildwood, AB Homes For Sale
- Westgate, AB Homes For Sale
- Shaganappi, AB Homes For Sale
- Mission, AB Homes For Sale
- Beltline, AB Homes For Sale
- Elbow Park, AB Homes For Sale
- Mount Royal, AB Homes For Sale
- Britannia, AB Homes For Sale





