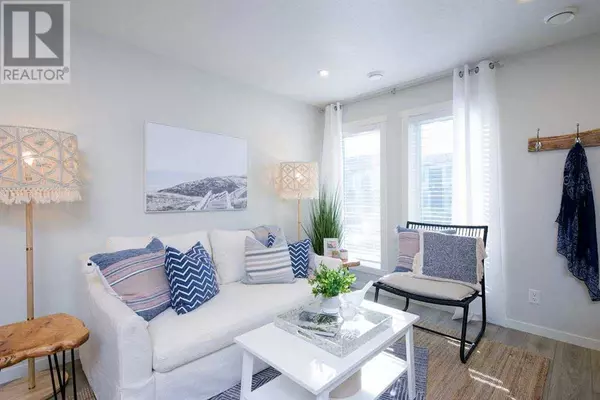UPDATED:
Key Details
Property Type Townhouse
Sub Type Townhouse
Listing Status Active
Purchase Type For Sale
Square Footage 1,115 sqft
Price per Sqft $394
Subdivision Mahogany
MLS® Listing ID A2188012
Bedrooms 2
Half Baths 1
Condo Fees $224/mo
Originating Board Calgary Real Estate Board
Property Description
Location
State AB
Rooms
Extra Room 1 Main level 10.67 Ft x 11.67 Ft Living room
Extra Room 2 Main level 10.50 Ft x 13.00 Ft Dining room
Extra Room 3 Main level Measurements not available 2pc Bathroom
Extra Room 4 Upper Level .00 Ft x .00 Ft 4pc Bathroom
Extra Room 5 Upper Level 14.25 Ft x 11.25 Ft Bedroom
Extra Room 6 Upper Level Measurements not available 4pc Bathroom
Interior
Heating Forced air,
Cooling None
Flooring Carpeted, Vinyl Plank
Exterior
Parking Features No
Fence Not fenced
Community Features Lake Privileges, Pets Allowed With Restrictions
View Y/N No
Total Parking Spaces 1
Private Pool No
Building
Story 2
Others
Ownership Condominium/Strata
GET MORE INFORMATION
- Altadore, AB Homes For Sale
- South Calgary, AB Homes For Sale
- Richmond, AB Homes For Sale
- Killarney, AB Homes For Sale
- Bankview, AB Homes For Sale
- Garrison Woods, AB Homes For Sale
- Garrison Green, AB Homes For Sale
- Currie Barracks, AB Homes For Sale
- North Glenmore Park, AB Homes For Sale
- Glendale, AB Homes For Sale
- Glenbrook, AB Homes For Sale
- Glamorgan, AB Homes For Sale
- Lakeview, AB Homes For Sale
- Wildwood, AB Homes For Sale
- Westgate, AB Homes For Sale
- Shaganappi, AB Homes For Sale
- Mission, AB Homes For Sale
- Beltline, AB Homes For Sale
- Elbow Park, AB Homes For Sale
- Mount Royal, AB Homes For Sale
- Britannia, AB Homes For Sale





