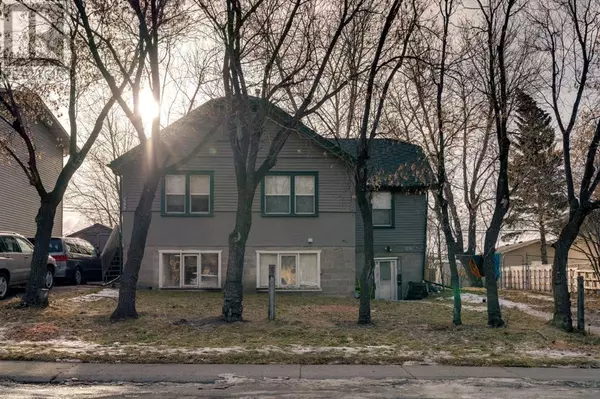UPDATED:
Key Details
Property Type Single Family Home
Sub Type Freehold
Listing Status Active
Purchase Type For Sale
Square Footage 1,148 sqft
Price per Sqft $722
Subdivision Albert Park/Radisson Heights
MLS® Listing ID A2188392
Style Bungalow
Bedrooms 4
Originating Board Calgary Real Estate Board
Year Built 1939
Lot Size 8,987 Sqft
Acres 8987.865
Property Description
Location
State AB
Rooms
Extra Room 1 Basement 9.92 Ft x 8.17 Ft 4pc Bathroom
Extra Room 2 Basement 10.92 Ft x 13.25 Ft Bedroom
Extra Room 3 Basement 10.92 Ft x 10.67 Ft Kitchen
Extra Room 4 Basement 19.83 Ft x 12.25 Ft Living room
Extra Room 5 Basement 3.58 Ft x 9.75 Ft Storage
Extra Room 6 Basement 14.33 Ft x 20.75 Ft Storage
Interior
Heating Forced air,
Cooling None
Flooring Laminate, Tile
Exterior
Parking Features No
Fence Fence
View Y/N No
Total Parking Spaces 2
Private Pool No
Building
Lot Description Lawn
Story 1
Architectural Style Bungalow
Others
Ownership Freehold
GET MORE INFORMATION
- Altadore, AB Homes For Sale
- South Calgary, AB Homes For Sale
- Richmond, AB Homes For Sale
- Killarney, AB Homes For Sale
- Bankview, AB Homes For Sale
- Garrison Woods, AB Homes For Sale
- Garrison Green, AB Homes For Sale
- Currie Barracks, AB Homes For Sale
- North Glenmore Park, AB Homes For Sale
- Glendale, AB Homes For Sale
- Glenbrook, AB Homes For Sale
- Glamorgan, AB Homes For Sale
- Lakeview, AB Homes For Sale
- Wildwood, AB Homes For Sale
- Westgate, AB Homes For Sale
- Shaganappi, AB Homes For Sale
- Mission, AB Homes For Sale
- Beltline, AB Homes For Sale
- Elbow Park, AB Homes For Sale
- Mount Royal, AB Homes For Sale
- Britannia, AB Homes For Sale





