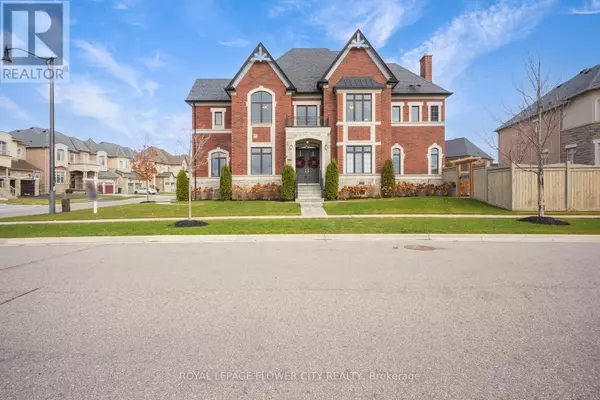UPDATED:
Key Details
Property Type Single Family Home
Sub Type Freehold
Listing Status Active
Purchase Type For Sale
Square Footage 3,499 sqft
Price per Sqft $614
Subdivision Toronto Gore Rural Estate
MLS® Listing ID W11929478
Bedrooms 4
Originating Board Toronto Regional Real Estate Board
Property Sub-Type Freehold
Property Description
Location
State ON
Rooms
Extra Room 1 Second level 4.94 m X 4.81 m Bedroom 4
Extra Room 2 Second level 5.85 m X 4.57 m Primary Bedroom
Extra Room 3 Second level 4.57 m X 3.84 m Bedroom 2
Extra Room 4 Second level 4.27 m X 3.35 m Bedroom 3
Extra Room 5 Main level 4.27 m X 3.35 m Living room
Extra Room 6 Main level 4.75 m X 3.96 m Dining room
Interior
Heating Forced air
Cooling Central air conditioning
Flooring Hardwood
Exterior
Parking Features Yes
View Y/N No
Total Parking Spaces 7
Private Pool No
Building
Story 2
Sewer Sanitary sewer
Others
Ownership Freehold
GET MORE INFORMATION
- Altadore, AB Homes For Sale
- South Calgary, AB Homes For Sale
- Richmond, AB Homes For Sale
- Killarney, AB Homes For Sale
- Bankview, AB Homes For Sale
- Garrison Woods, AB Homes For Sale
- Garrison Green, AB Homes For Sale
- Currie Barracks, AB Homes For Sale
- North Glenmore Park, AB Homes For Sale
- Glendale, AB Homes For Sale
- Glenbrook, AB Homes For Sale
- Glamorgan, AB Homes For Sale
- Lakeview, AB Homes For Sale
- Wildwood, AB Homes For Sale
- Westgate, AB Homes For Sale
- Shaganappi, AB Homes For Sale
- Mission, AB Homes For Sale
- Beltline, AB Homes For Sale
- Elbow Park, AB Homes For Sale
- Mount Royal, AB Homes For Sale
- Britannia, AB Homes For Sale





