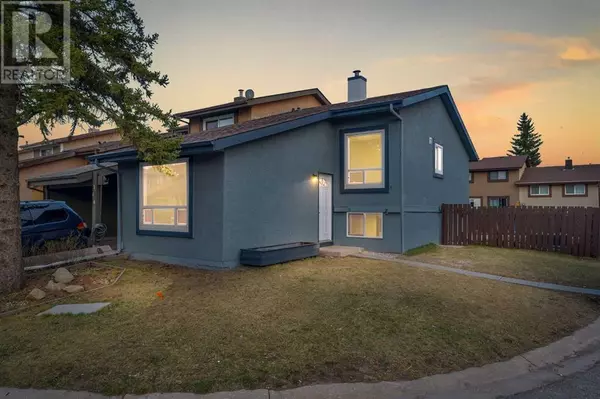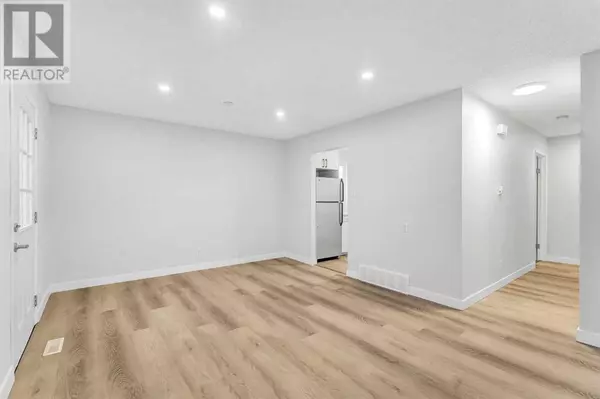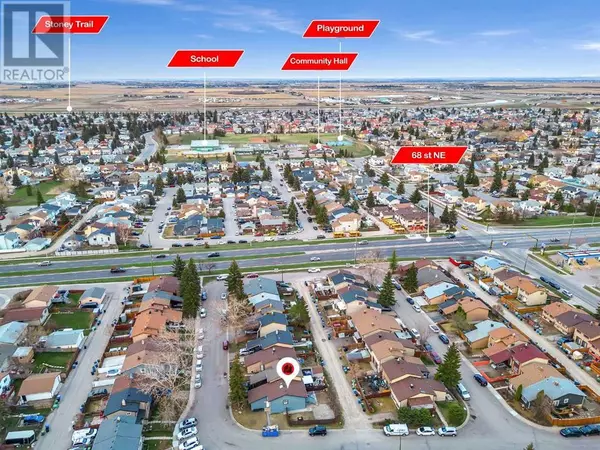UPDATED:
Key Details
Property Type Single Family Home
Sub Type Freehold
Listing Status Active
Purchase Type For Sale
Square Footage 846 sqft
Price per Sqft $561
Subdivision Pineridge
MLS® Listing ID A2188586
Style 3 Level
Bedrooms 3
Originating Board Calgary Real Estate Board
Year Built 1979
Lot Size 2,583 Sqft
Acres 2583.34
Property Description
Location
State AB
Rooms
Extra Room 1 Basement 5.33 Ft x 12.33 Ft Kitchen
Extra Room 2 Basement 9.58 Ft x 8.17 Ft Dining room
Extra Room 3 Basement 7.75 Ft x 14.08 Ft Family room
Extra Room 4 Basement 7.92 Ft x 4.92 Ft 3pc Bathroom
Extra Room 5 Basement 10.17 Ft x 9.00 Ft Bedroom
Extra Room 6 Main level 12.33 Ft x 11.75 Ft Bedroom
Interior
Heating Forced air,
Cooling None
Flooring Carpeted, Ceramic Tile, Vinyl Plank
Exterior
Parking Features No
Fence Fence
View Y/N No
Total Parking Spaces 2
Private Pool No
Building
Architectural Style 3 Level
Others
Ownership Freehold
GET MORE INFORMATION
- Altadore, AB Homes For Sale
- South Calgary, AB Homes For Sale
- Richmond, AB Homes For Sale
- Killarney, AB Homes For Sale
- Bankview, AB Homes For Sale
- Garrison Woods, AB Homes For Sale
- Garrison Green, AB Homes For Sale
- Currie Barracks, AB Homes For Sale
- North Glenmore Park, AB Homes For Sale
- Glendale, AB Homes For Sale
- Glenbrook, AB Homes For Sale
- Glamorgan, AB Homes For Sale
- Lakeview, AB Homes For Sale
- Wildwood, AB Homes For Sale
- Westgate, AB Homes For Sale
- Shaganappi, AB Homes For Sale
- Mission, AB Homes For Sale
- Beltline, AB Homes For Sale
- Elbow Park, AB Homes For Sale
- Mount Royal, AB Homes For Sale
- Britannia, AB Homes For Sale





