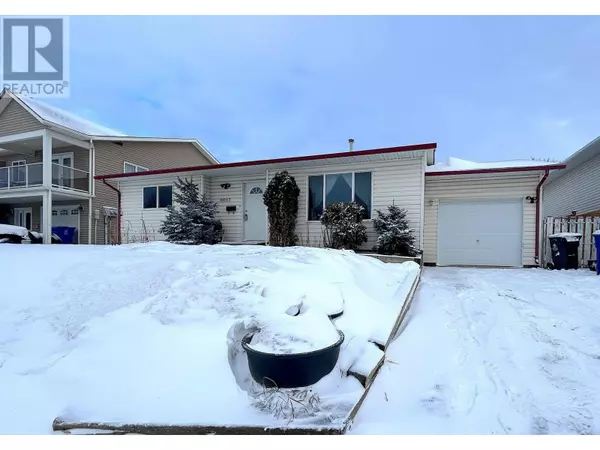UPDATED:
Key Details
Property Type Single Family Home
Sub Type Freehold
Listing Status Active
Purchase Type For Sale
Square Footage 1,063 sqft
Price per Sqft $310
MLS® Listing ID R2959483
Style Ranch
Bedrooms 3
Originating Board BC Northern Real Estate Board
Year Built 1998
Lot Size 6,045 Sqft
Acres 6045.0
Property Sub-Type Freehold
Property Description
Location
State BC
Rooms
Extra Room 1 Main level 6 ft , 6 in X 15 ft , 3 in Foyer
Extra Room 2 Main level 15 ft , 4 in X 13 ft , 9 in Living room
Extra Room 3 Main level 12 ft , 3 in X 6 ft , 9 in Dining room
Extra Room 4 Main level 12 ft , 3 in X 9 ft , 1 in Kitchen
Extra Room 5 Main level 12 ft , 7 in X 13 ft , 3 in Primary Bedroom
Extra Room 6 Main level 8 ft , 6 in X 11 ft , 8 in Bedroom 2
Interior
Heating Forced air,
Exterior
Parking Features Yes
Garage Spaces 1.0
Garage Description 1
View Y/N No
Roof Type Conventional
Private Pool No
Building
Story 1
Architectural Style Ranch
Others
Ownership Freehold
Virtual Tour https://my.matterport.com/show/?m=zD3srmF7FKc
GET MORE INFORMATION
- Altadore, AB Homes For Sale
- South Calgary, AB Homes For Sale
- Richmond, AB Homes For Sale
- Killarney, AB Homes For Sale
- Bankview, AB Homes For Sale
- Garrison Woods, AB Homes For Sale
- Garrison Green, AB Homes For Sale
- Currie Barracks, AB Homes For Sale
- North Glenmore Park, AB Homes For Sale
- Glendale, AB Homes For Sale
- Glenbrook, AB Homes For Sale
- Glamorgan, AB Homes For Sale
- Lakeview, AB Homes For Sale
- Wildwood, AB Homes For Sale
- Westgate, AB Homes For Sale
- Shaganappi, AB Homes For Sale
- Mission, AB Homes For Sale
- Beltline, AB Homes For Sale
- Elbow Park, AB Homes For Sale
- Mount Royal, AB Homes For Sale
- Britannia, AB Homes For Sale





