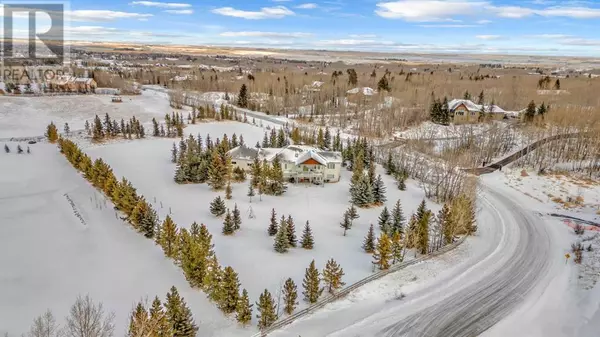UPDATED:
Key Details
Property Type Single Family Home
Sub Type Freehold
Listing Status Active
Purchase Type For Sale
Square Footage 2,127 sqft
Price per Sqft $570
Subdivision Biggar Heights
MLS® Listing ID A2189633
Style Bungalow
Bedrooms 6
Originating Board Calgary Real Estate Board
Year Built 2000
Lot Size 2.820 Acres
Acres 122839.2
Property Sub-Type Freehold
Property Description
Location
State AB
Rooms
Extra Room 1 Basement 28.17 Ft x 25.08 Ft Family room
Extra Room 2 Basement 12.42 Ft x 13.25 Ft Office
Extra Room 3 Basement 12.50 Ft x 11.67 Ft Bedroom
Extra Room 4 Basement 13.83 Ft x 15.42 Ft Bedroom
Extra Room 5 Basement 13.42 Ft x 15.42 Ft Bedroom
Extra Room 6 Basement 12.75 Ft x 11.58 Ft Storage
Interior
Heating Forced air
Cooling None
Flooring Carpeted, Hardwood
Fireplaces Number 2
Exterior
Parking Features Yes
Garage Spaces 3.0
Garage Description 3
Fence Not fenced
View Y/N No
Private Pool No
Building
Lot Description Landscaped
Story 1
Sewer Septic tank
Architectural Style Bungalow
Others
Ownership Freehold
GET MORE INFORMATION
- Altadore, AB Homes For Sale
- South Calgary, AB Homes For Sale
- Richmond, AB Homes For Sale
- Killarney, AB Homes For Sale
- Bankview, AB Homes For Sale
- Garrison Woods, AB Homes For Sale
- Garrison Green, AB Homes For Sale
- Currie Barracks, AB Homes For Sale
- North Glenmore Park, AB Homes For Sale
- Glendale, AB Homes For Sale
- Glenbrook, AB Homes For Sale
- Glamorgan, AB Homes For Sale
- Lakeview, AB Homes For Sale
- Wildwood, AB Homes For Sale
- Westgate, AB Homes For Sale
- Shaganappi, AB Homes For Sale
- Mission, AB Homes For Sale
- Beltline, AB Homes For Sale
- Elbow Park, AB Homes For Sale
- Mount Royal, AB Homes For Sale
- Britannia, AB Homes For Sale





