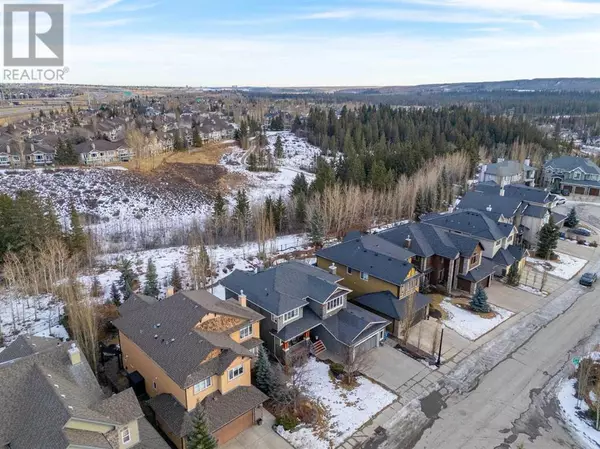UPDATED:
Key Details
Property Type Single Family Home
Sub Type Freehold
Listing Status Active
Purchase Type For Sale
Square Footage 2,878 sqft
Price per Sqft $495
Subdivision Discovery Ridge
MLS® Listing ID A2191008
Bedrooms 5
Half Baths 1
Originating Board Calgary Real Estate Board
Year Built 2007
Lot Size 6,673 Sqft
Acres 6673.6245
Property Sub-Type Freehold
Property Description
Location
State AB
Rooms
Extra Room 1 Second level 17.17 Ft x 16.08 Ft Primary Bedroom
Extra Room 2 Second level 13.25 Ft x 14.50 Ft Family room
Extra Room 3 Second level 14.75 Ft x 12.17 Ft Bedroom
Extra Room 4 Second level 12.25 Ft x 11.83 Ft Bedroom
Extra Room 5 Second level 11.75 Ft x 12.08 Ft 5pc Bathroom
Extra Room 6 Second level 19.25 Ft x 5.00 Ft 3pc Bathroom
Interior
Heating Forced air
Cooling Central air conditioning
Flooring Carpeted, Hardwood, Tile
Fireplaces Number 2
Exterior
Parking Features Yes
Garage Spaces 2.0
Garage Description 2
Fence Fence
View Y/N No
Total Parking Spaces 4
Private Pool No
Building
Lot Description Fruit trees, Landscaped, Underground sprinkler
Story 2
Others
Ownership Freehold
Virtual Tour https://youtu.be/yq3spqxEchw
GET MORE INFORMATION
- Altadore, AB Homes For Sale
- South Calgary, AB Homes For Sale
- Richmond, AB Homes For Sale
- Killarney, AB Homes For Sale
- Bankview, AB Homes For Sale
- Garrison Woods, AB Homes For Sale
- Garrison Green, AB Homes For Sale
- Currie Barracks, AB Homes For Sale
- North Glenmore Park, AB Homes For Sale
- Glendale, AB Homes For Sale
- Glenbrook, AB Homes For Sale
- Glamorgan, AB Homes For Sale
- Lakeview, AB Homes For Sale
- Wildwood, AB Homes For Sale
- Westgate, AB Homes For Sale
- Shaganappi, AB Homes For Sale
- Mission, AB Homes For Sale
- Beltline, AB Homes For Sale
- Elbow Park, AB Homes For Sale
- Mount Royal, AB Homes For Sale
- Britannia, AB Homes For Sale





