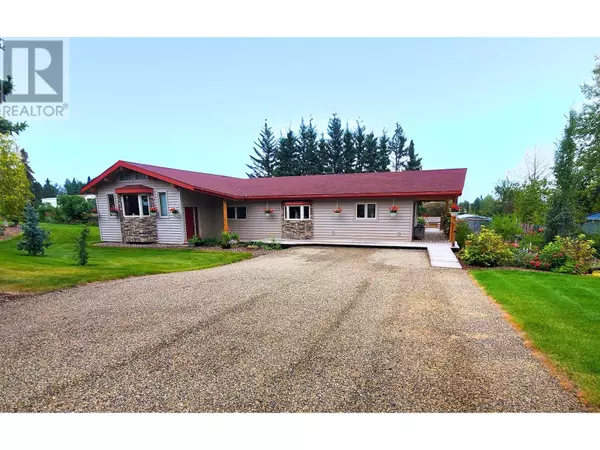UPDATED:
Key Details
Property Type Single Family Home
Sub Type Freehold
Listing Status Active
Purchase Type For Sale
Square Footage 3,297 sqft
Price per Sqft $262
MLS® Listing ID R2963315
Bedrooms 5
Originating Board BC Northern Real Estate Board
Year Built 1963
Lot Size 2.000 Acres
Acres 87120.0
Property Sub-Type Freehold
Property Description
Location
State BC
Rooms
Extra Room 1 Basement 19 ft , 1 in X 13 ft , 5 in Bedroom 5
Extra Room 2 Basement 8 ft X 3 ft , 8 in Cold room
Extra Room 3 Basement 21 ft , 1 in X 40 ft , 8 in Storage
Extra Room 4 Basement 12 ft , 3 in X 10 ft , 1 in Storage
Extra Room 5 Basement 21 ft , 4 in X 9 ft , 2 in Other
Extra Room 6 Main level 12 ft , 4 in X 14 ft , 1 in Foyer
Interior
Heating Forced air,
Fireplaces Number 1
Exterior
Parking Features No
View Y/N No
Roof Type Conventional
Private Pool No
Building
Story 2
Others
Ownership Freehold
Virtual Tour https://my.matterport.com/show/?m=rKixpbD6C2P
GET MORE INFORMATION
- Altadore, AB Homes For Sale
- South Calgary, AB Homes For Sale
- Richmond, AB Homes For Sale
- Killarney, AB Homes For Sale
- Bankview, AB Homes For Sale
- Garrison Woods, AB Homes For Sale
- Garrison Green, AB Homes For Sale
- Currie Barracks, AB Homes For Sale
- North Glenmore Park, AB Homes For Sale
- Glendale, AB Homes For Sale
- Glenbrook, AB Homes For Sale
- Glamorgan, AB Homes For Sale
- Lakeview, AB Homes For Sale
- Wildwood, AB Homes For Sale
- Westgate, AB Homes For Sale
- Shaganappi, AB Homes For Sale
- Mission, AB Homes For Sale
- Beltline, AB Homes For Sale
- Elbow Park, AB Homes For Sale
- Mount Royal, AB Homes For Sale
- Britannia, AB Homes For Sale





