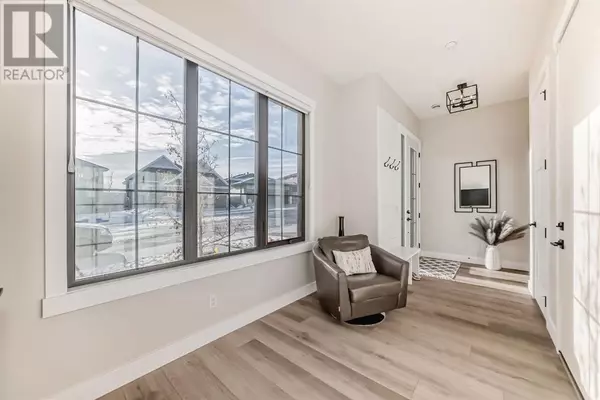UPDATED:
Key Details
Property Type Townhouse
Sub Type Townhouse
Listing Status Active
Purchase Type For Sale
Square Footage 1,701 sqft
Price per Sqft $482
Subdivision Discovery Ridge
MLS® Listing ID A2192809
Bedrooms 2
Half Baths 1
Condo Fees $274/mo
Originating Board Calgary Real Estate Board
Year Built 2021
Lot Size 1,227 Sqft
Acres 1227.0858
Property Sub-Type Townhouse
Property Description
Location
State AB
Rooms
Extra Room 1 Second level 12.92 Ft x 10.75 Ft Primary Bedroom
Extra Room 2 Second level 12.00 Ft x 9.83 Ft Bedroom
Extra Room 3 Second level Measurements not available 4pc Bathroom
Extra Room 4 Second level Measurements not available 5pc Bathroom
Extra Room 5 Second level 6.83 Ft x 5.42 Ft Laundry room
Extra Room 6 Lower level 12.00 Ft x 7.50 Ft Den
Interior
Heating Forced air
Cooling Central air conditioning
Flooring Carpeted, Tile, Vinyl Plank
Fireplaces Number 1
Exterior
Parking Features Yes
Garage Spaces 2.0
Garage Description 2
Fence Not fenced
Community Features Pets Allowed
View Y/N No
Total Parking Spaces 2
Private Pool No
Building
Lot Description Landscaped
Story 3
Others
Ownership Bare Land Condo
GET MORE INFORMATION
- Altadore, AB Homes For Sale
- South Calgary, AB Homes For Sale
- Richmond, AB Homes For Sale
- Killarney, AB Homes For Sale
- Bankview, AB Homes For Sale
- Garrison Woods, AB Homes For Sale
- Garrison Green, AB Homes For Sale
- Currie Barracks, AB Homes For Sale
- North Glenmore Park, AB Homes For Sale
- Glendale, AB Homes For Sale
- Glenbrook, AB Homes For Sale
- Glamorgan, AB Homes For Sale
- Lakeview, AB Homes For Sale
- Wildwood, AB Homes For Sale
- Westgate, AB Homes For Sale
- Shaganappi, AB Homes For Sale
- Mission, AB Homes For Sale
- Beltline, AB Homes For Sale
- Elbow Park, AB Homes For Sale
- Mount Royal, AB Homes For Sale
- Britannia, AB Homes For Sale





