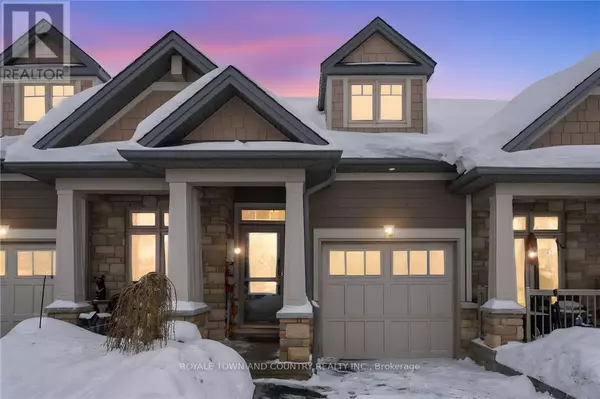OPEN HOUSE
Sat Mar 01, 1:00pm - 2:30pm
UPDATED:
Key Details
Property Type Townhouse
Sub Type Townhouse
Listing Status Active
Purchase Type For Sale
Subdivision Lindsay
MLS® Listing ID X11961905
Style Bungalow
Bedrooms 2
Originating Board Central Lakes Association of REALTORS®
Property Sub-Type Townhouse
Property Description
Location
State ON
Rooms
Extra Room 1 Lower level 6.65 m X 7.09 m Utility room
Extra Room 2 Lower level 6.65 m X 7.54 m Family room
Extra Room 3 Lower level 2.08 m X 2.54 m Bathroom
Extra Room 4 Main level 1.35 m X 3.91 m Foyer
Extra Room 5 Main level 2.29 m X 3.25 m Bedroom
Extra Room 6 Main level 3.78 m X 3.25 m Kitchen
Interior
Heating Forced air
Cooling Central air conditioning
Exterior
Parking Features Yes
View Y/N No
Total Parking Spaces 3
Private Pool No
Building
Story 1
Sewer Sanitary sewer
Architectural Style Bungalow
Others
Ownership Freehold
GET MORE INFORMATION
- Altadore, AB Homes For Sale
- South Calgary, AB Homes For Sale
- Richmond, AB Homes For Sale
- Killarney, AB Homes For Sale
- Bankview, AB Homes For Sale
- Garrison Woods, AB Homes For Sale
- Garrison Green, AB Homes For Sale
- Currie Barracks, AB Homes For Sale
- North Glenmore Park, AB Homes For Sale
- Glendale, AB Homes For Sale
- Glenbrook, AB Homes For Sale
- Glamorgan, AB Homes For Sale
- Lakeview, AB Homes For Sale
- Wildwood, AB Homes For Sale
- Westgate, AB Homes For Sale
- Shaganappi, AB Homes For Sale
- Mission, AB Homes For Sale
- Beltline, AB Homes For Sale
- Elbow Park, AB Homes For Sale
- Mount Royal, AB Homes For Sale
- Britannia, AB Homes For Sale





