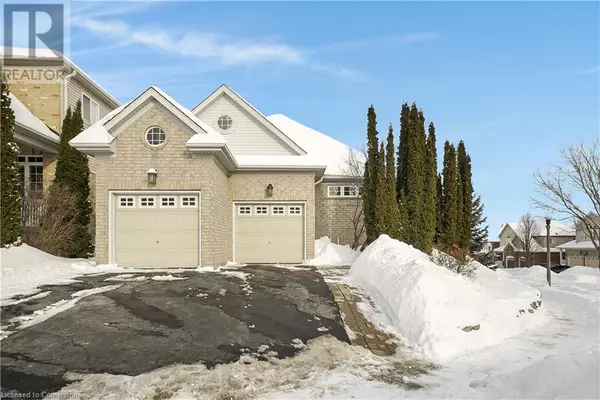UPDATED:
Key Details
Property Type Single Family Home
Sub Type Freehold
Listing Status Active
Purchase Type For Sale
Square Footage 1,285 sqft
Price per Sqft $817
Subdivision 335 - Pioneer Park/Doon/Wyldwoods
MLS® Listing ID 40698238
Style Bungalow
Bedrooms 3
Originating Board Cornerstone - Waterloo Region
Year Built 2006
Lot Size 5,445 Sqft
Acres 5445.0
Property Sub-Type Freehold
Property Description
Location
State ON
Rooms
Extra Room 1 Basement Measurements not available 4pc Bathroom
Extra Room 2 Basement 15'1'' x 17'0'' Utility room
Extra Room 3 Basement 8'5'' x 7'3'' Storage
Extra Room 4 Basement 9'5'' x 10'7'' Other
Extra Room 5 Basement 14'5'' x 20' Recreation room
Extra Room 6 Basement 9'5'' x 9'5'' Dining room
Interior
Heating Forced air,
Cooling Central air conditioning
Fireplaces Number 2
Exterior
Parking Features Yes
Fence Fence
Community Features Quiet Area
View Y/N No
Total Parking Spaces 4
Private Pool No
Building
Lot Description Lawn sprinkler
Story 1
Sewer Municipal sewage system
Architectural Style Bungalow
Others
Ownership Freehold
Virtual Tour https://youtu.be/_4aUTqZsnaU
GET MORE INFORMATION
- Altadore, AB Homes For Sale
- South Calgary, AB Homes For Sale
- Richmond, AB Homes For Sale
- Killarney, AB Homes For Sale
- Bankview, AB Homes For Sale
- Garrison Woods, AB Homes For Sale
- Garrison Green, AB Homes For Sale
- Currie Barracks, AB Homes For Sale
- North Glenmore Park, AB Homes For Sale
- Glendale, AB Homes For Sale
- Glenbrook, AB Homes For Sale
- Glamorgan, AB Homes For Sale
- Lakeview, AB Homes For Sale
- Wildwood, AB Homes For Sale
- Westgate, AB Homes For Sale
- Shaganappi, AB Homes For Sale
- Mission, AB Homes For Sale
- Beltline, AB Homes For Sale
- Elbow Park, AB Homes For Sale
- Mount Royal, AB Homes For Sale
- Britannia, AB Homes For Sale





