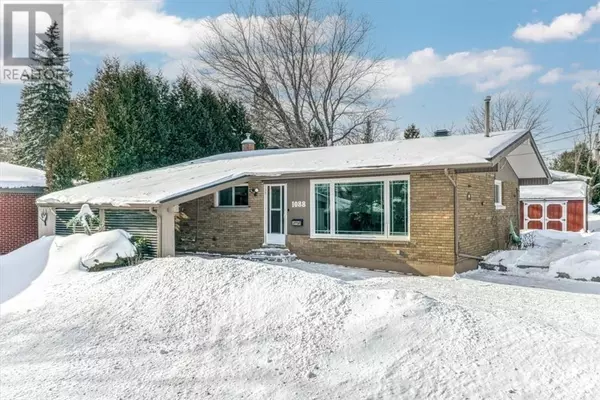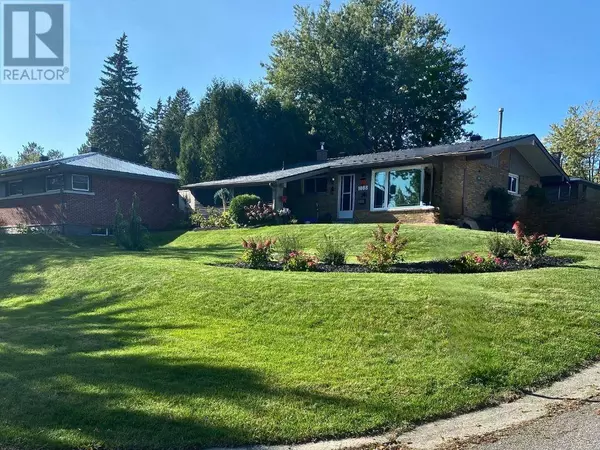UPDATED:
Key Details
Property Type Single Family Home
Sub Type Freehold
Listing Status Active
Purchase Type For Sale
MLS® Listing ID 2120673
Style Bungalow
Bedrooms 4
Originating Board Sudbury Real Estate Board
Property Sub-Type Freehold
Property Description
Location
State ON
Rooms
Extra Room 1 Basement 13 x 6'9 Laundry room
Extra Room 2 Basement 9'2 x 5'4 Bathroom
Extra Room 3 Basement 8'9 x 13 Bedroom
Extra Room 4 Basement 17'7 x 20'10 Recreational, Games room
Extra Room 5 Main level 16'8 x 13'8 Living room/Dining room
Extra Room 6 Main level 10'4 x 9 Bedroom
Interior
Heating Forced air
Cooling Central air conditioning
Flooring Hardwood, Laminate, Tile
Exterior
Parking Features Yes
Community Features Family Oriented, Fishing, Quiet Area, Seniors Oriented
View Y/N No
Roof Type Unknown
Private Pool No
Building
Story 1
Sewer Municipal sewage system
Architectural Style Bungalow
Others
Ownership Freehold
GET MORE INFORMATION
- Altadore, AB Homes For Sale
- South Calgary, AB Homes For Sale
- Richmond, AB Homes For Sale
- Killarney, AB Homes For Sale
- Bankview, AB Homes For Sale
- Garrison Woods, AB Homes For Sale
- Garrison Green, AB Homes For Sale
- Currie Barracks, AB Homes For Sale
- North Glenmore Park, AB Homes For Sale
- Glendale, AB Homes For Sale
- Glenbrook, AB Homes For Sale
- Glamorgan, AB Homes For Sale
- Lakeview, AB Homes For Sale
- Wildwood, AB Homes For Sale
- Westgate, AB Homes For Sale
- Shaganappi, AB Homes For Sale
- Mission, AB Homes For Sale
- Beltline, AB Homes For Sale
- Elbow Park, AB Homes For Sale
- Mount Royal, AB Homes For Sale
- Britannia, AB Homes For Sale





