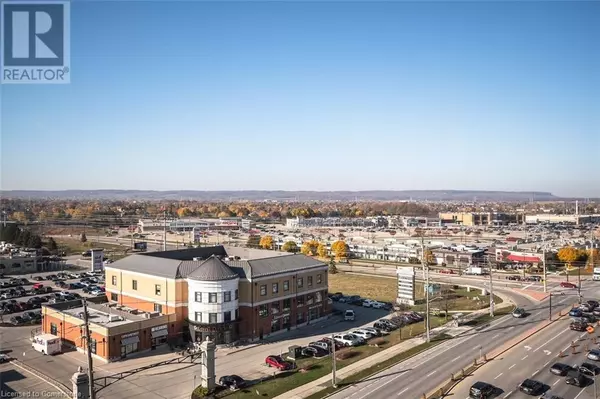UPDATED:
Key Details
Property Type Condo
Sub Type Condominium
Listing Status Active
Purchase Type For Rent
Square Footage 580 sqft
Subdivision 355 - Corporate
MLS® Listing ID 40700323
Bedrooms 2
Half Baths 1
Condo Fees $543/mo
Originating Board Cornerstone - Hamilton-Burlington
Year Built 2013
Property Sub-Type Condominium
Property Description
Location
State ON
Rooms
Extra Room 1 Main level 6'7'' x 8'9'' Kitchen
Extra Room 2 Main level 9'3'' x 14'1'' Living room
Extra Room 3 Main level Measurements not available 2pc Bathroom
Extra Room 4 Main level Measurements not available 4pc Bathroom
Extra Room 5 Main level 7'8'' x 5'5'' Den
Extra Room 6 Main level 10'5'' x 7'9'' Primary Bedroom
Interior
Cooling Central air conditioning
Exterior
Parking Features Yes
Community Features Community Centre
View Y/N No
Total Parking Spaces 1
Private Pool No
Building
Story 1
Sewer Municipal sewage system
Others
Ownership Condominium
Acceptable Financing Monthly
Listing Terms Monthly
GET MORE INFORMATION
- Altadore, AB Homes For Sale
- South Calgary, AB Homes For Sale
- Richmond, AB Homes For Sale
- Killarney, AB Homes For Sale
- Bankview, AB Homes For Sale
- Garrison Woods, AB Homes For Sale
- Garrison Green, AB Homes For Sale
- Currie Barracks, AB Homes For Sale
- North Glenmore Park, AB Homes For Sale
- Glendale, AB Homes For Sale
- Glenbrook, AB Homes For Sale
- Glamorgan, AB Homes For Sale
- Lakeview, AB Homes For Sale
- Wildwood, AB Homes For Sale
- Westgate, AB Homes For Sale
- Shaganappi, AB Homes For Sale
- Mission, AB Homes For Sale
- Beltline, AB Homes For Sale
- Elbow Park, AB Homes For Sale
- Mount Royal, AB Homes For Sale
- Britannia, AB Homes For Sale





