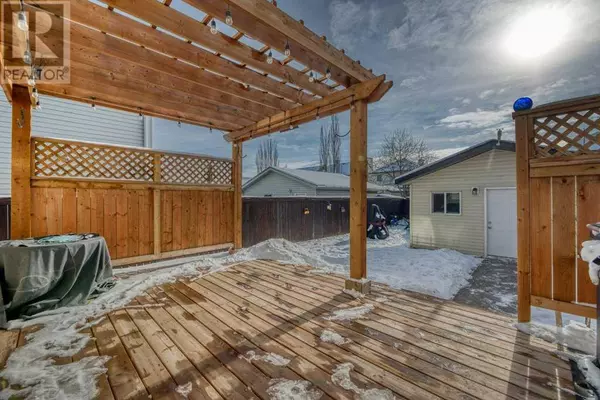OPEN HOUSE
Sat Mar 01, 1:00pm - 3:00pm
Sun Mar 02, 1:00pm - 3:00pm
UPDATED:
Key Details
Property Type Single Family Home
Sub Type Freehold
Listing Status Active
Purchase Type For Sale
Square Footage 1,214 sqft
Price per Sqft $473
Subdivision Copperfield
MLS® Listing ID A2196461
Bedrooms 3
Half Baths 1
Originating Board Calgary Real Estate Board
Year Built 2004
Lot Size 3,422 Sqft
Acres 3422.9236
Property Sub-Type Freehold
Property Description
Location
State AB
Rooms
Extra Room 1 Lower level 27.92 Ft x 11.42 Ft Family room
Extra Room 2 Lower level 11.00 Ft x 4.58 Ft Laundry room
Extra Room 3 Lower level 11.00 Ft x 5.75 Ft Furnace
Extra Room 4 Main level 14.25 Ft x 13.67 Ft Living room
Extra Room 5 Main level 11.42 Ft x 10.83 Ft Dining room
Extra Room 6 Main level 10.75 Ft x 9.75 Ft Kitchen
Interior
Heating Forced air,
Cooling None
Flooring Carpeted, Linoleum
Fireplaces Number 1
Exterior
Parking Features Yes
Garage Spaces 1.0
Garage Description 1
Fence Fence
View Y/N No
Total Parking Spaces 1
Private Pool No
Building
Lot Description Landscaped
Story 2
Others
Ownership Freehold
Virtual Tour https://youriguide.com/71_copperfield_heights_se_calgary_ab/
GET MORE INFORMATION
- Altadore, AB Homes For Sale
- South Calgary, AB Homes For Sale
- Richmond, AB Homes For Sale
- Killarney, AB Homes For Sale
- Bankview, AB Homes For Sale
- Garrison Woods, AB Homes For Sale
- Garrison Green, AB Homes For Sale
- Currie Barracks, AB Homes For Sale
- North Glenmore Park, AB Homes For Sale
- Glendale, AB Homes For Sale
- Glenbrook, AB Homes For Sale
- Glamorgan, AB Homes For Sale
- Lakeview, AB Homes For Sale
- Wildwood, AB Homes For Sale
- Westgate, AB Homes For Sale
- Shaganappi, AB Homes For Sale
- Mission, AB Homes For Sale
- Beltline, AB Homes For Sale
- Elbow Park, AB Homes For Sale
- Mount Royal, AB Homes For Sale
- Britannia, AB Homes For Sale





