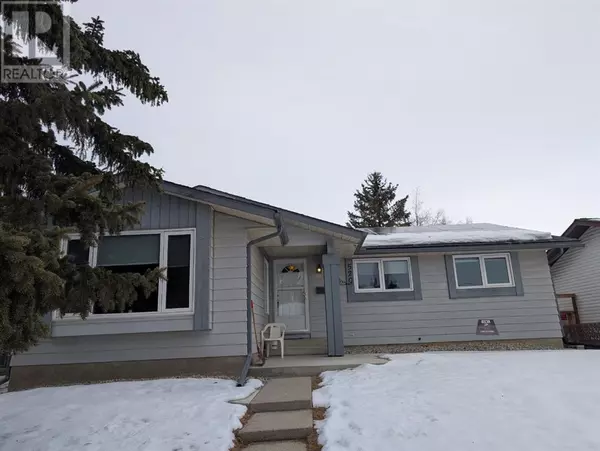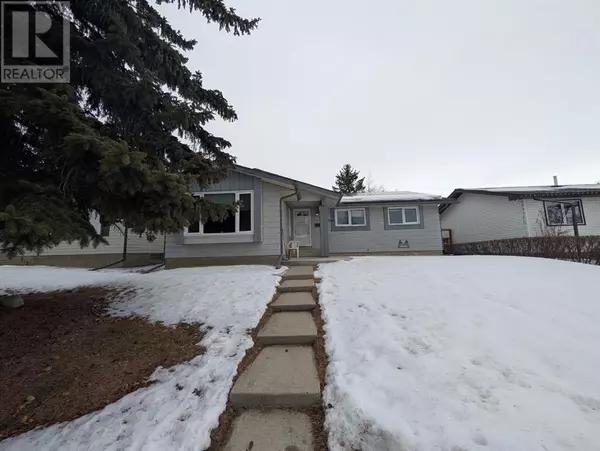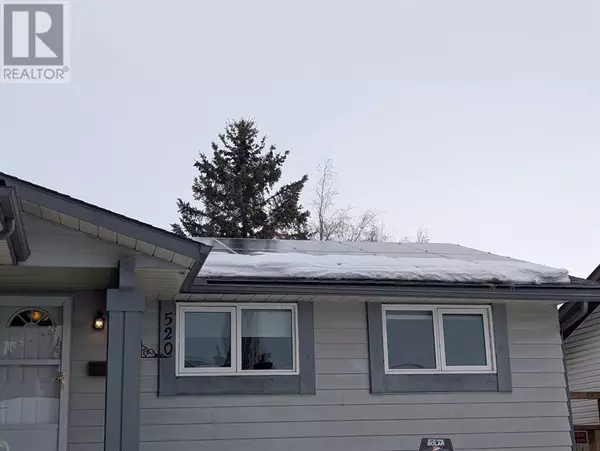UPDATED:
Key Details
Property Type Single Family Home
Sub Type Freehold
Listing Status Active
Purchase Type For Sale
Square Footage 1,483 sqft
Price per Sqft $431
Subdivision Woodlands
MLS® Listing ID A2197152
Style Bungalow
Bedrooms 4
Originating Board Calgary Real Estate Board
Year Built 1979
Lot Size 5,091 Sqft
Acres 5091.3296
Property Sub-Type Freehold
Property Description
Location
State AB
Rooms
Extra Room 1 Basement 25.83 Ft x 14.92 Ft Recreational, Games room
Extra Room 2 Basement 13.58 Ft x 13.33 Ft Family room
Extra Room 3 Basement 15.33 Ft x 11.83 Ft Bedroom
Extra Room 4 Basement 7.08 Ft x 5.50 Ft 4pc Bathroom
Extra Room 5 Main level 13.33 Ft x 10.33 Ft Kitchen
Extra Room 6 Main level 12.58 Ft x 9.83 Ft Dining room
Interior
Heating Central heating,
Cooling None
Flooring Ceramic Tile, Hardwood, Linoleum
Fireplaces Number 1
Exterior
Parking Features Yes
Garage Spaces 2.0
Garage Description 2
Fence Fence
View Y/N No
Total Parking Spaces 2
Private Pool No
Building
Lot Description Landscaped, Lawn
Story 1
Architectural Style Bungalow
Others
Ownership Freehold
Virtual Tour https://www.yourwayrealestategroup.com/
GET MORE INFORMATION
- Altadore, AB Homes For Sale
- South Calgary, AB Homes For Sale
- Richmond, AB Homes For Sale
- Killarney, AB Homes For Sale
- Bankview, AB Homes For Sale
- Garrison Woods, AB Homes For Sale
- Garrison Green, AB Homes For Sale
- Currie Barracks, AB Homes For Sale
- North Glenmore Park, AB Homes For Sale
- Glendale, AB Homes For Sale
- Glenbrook, AB Homes For Sale
- Glamorgan, AB Homes For Sale
- Lakeview, AB Homes For Sale
- Wildwood, AB Homes For Sale
- Westgate, AB Homes For Sale
- Shaganappi, AB Homes For Sale
- Mission, AB Homes For Sale
- Beltline, AB Homes For Sale
- Elbow Park, AB Homes For Sale
- Mount Royal, AB Homes For Sale
- Britannia, AB Homes For Sale





