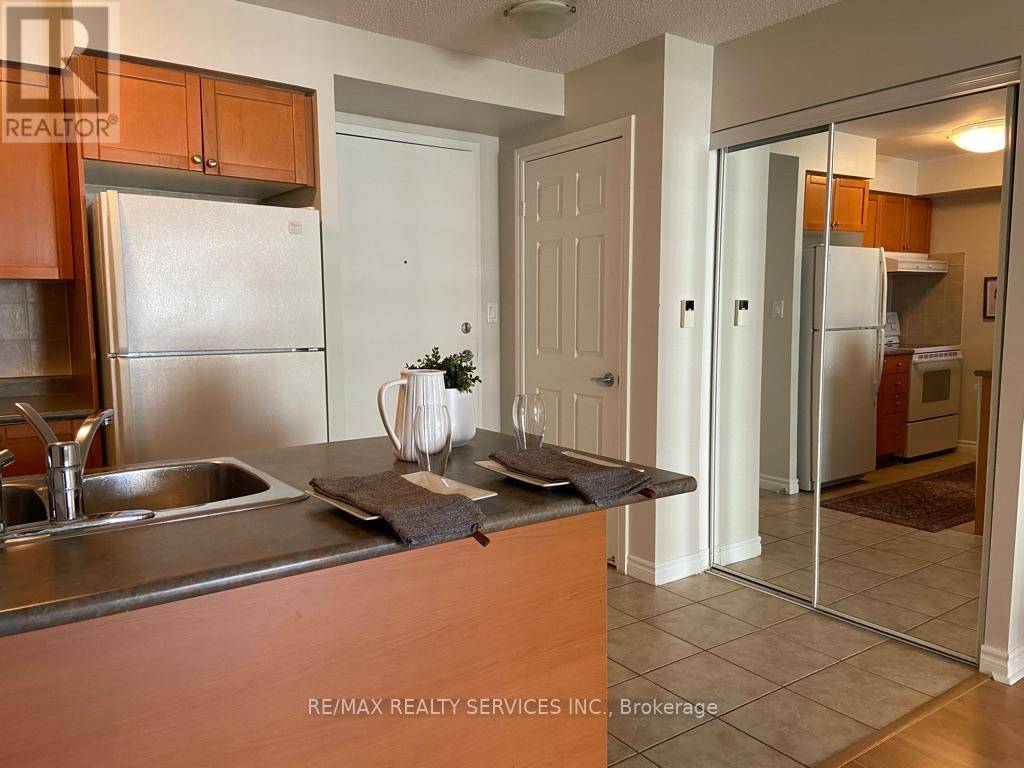UPDATED:
Key Details
Property Type Condo
Sub Type Condominium/Strata
Listing Status Active
Purchase Type For Rent
Square Footage 600 sqft
Subdivision City Centre
MLS® Listing ID W12027979
Bedrooms 1
Originating Board Toronto Regional Real Estate Board
Property Sub-Type Condominium/Strata
Property Description
Location
State ON
Rooms
Kitchen 1.0
Extra Room 1 Main level 5.65 m X 3.14 m Living room
Extra Room 2 Main level 5.65 m X 3.82 m Dining room
Extra Room 3 Main level 2.31 m X 2.64 m Kitchen
Extra Room 4 Main level 3.39 m X 3.1 m Primary Bedroom
Extra Room 5 Main level 2.72 m X 1.52 m Foyer
Interior
Heating Forced air
Cooling Central air conditioning
Flooring Laminate, Tile
Exterior
Parking Features Yes
Community Features Pet Restrictions, Community Centre, School Bus
View Y/N No
Total Parking Spaces 1
Private Pool No
Others
Ownership Condominium/Strata
Acceptable Financing Monthly
Listing Terms Monthly
GET MORE INFORMATION
- Altadore, AB Homes For Sale
- South Calgary, AB Homes For Sale
- Richmond, AB Homes For Sale
- Killarney, AB Homes For Sale
- Bankview, AB Homes For Sale
- Garrison Woods, AB Homes For Sale
- Garrison Green, AB Homes For Sale
- Currie Barracks, AB Homes For Sale
- North Glenmore Park, AB Homes For Sale
- Glendale, AB Homes For Sale
- Glenbrook, AB Homes For Sale
- Glamorgan, AB Homes For Sale
- Lakeview, AB Homes For Sale
- Wildwood, AB Homes For Sale
- Westgate, AB Homes For Sale
- Shaganappi, AB Homes For Sale
- Mission, AB Homes For Sale
- Beltline, AB Homes For Sale
- Elbow Park, AB Homes For Sale
- Mount Royal, AB Homes For Sale
- Britannia, AB Homes For Sale





