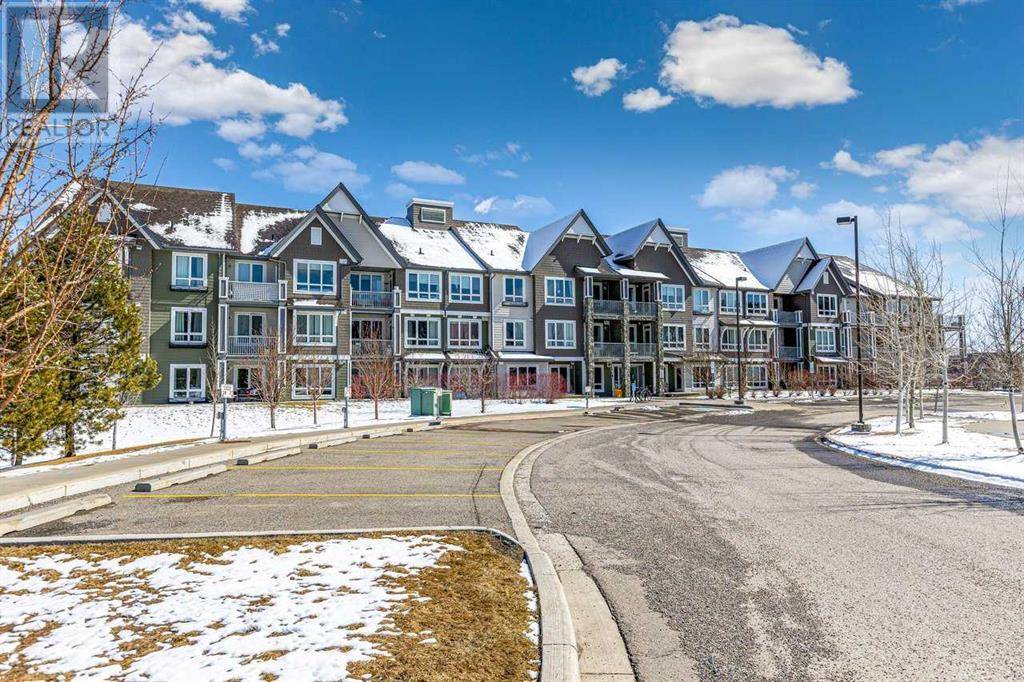UPDATED:
Key Details
Property Type Condo
Sub Type Condominium/Strata
Listing Status Active
Purchase Type For Sale
Square Footage 608 sqft
Price per Sqft $493
Subdivision Silverado
MLS® Listing ID A2208981
Style Bungalow
Bedrooms 1
Condo Fees $398/mo
Originating Board Calgary Real Estate Board
Year Built 2014
Property Sub-Type Condominium/Strata
Property Description
Location
State AB
Rooms
Kitchen 1.0
Extra Room 1 Main level 9.42 Ft x 4.92 Ft 4pc Bathroom
Extra Room 2 Main level 8.92 Ft x 10.33 Ft Bedroom
Extra Room 3 Main level 4.33 Ft x 13.58 Ft Foyer
Extra Room 4 Main level 8.25 Ft x 8.00 Ft Kitchen
Extra Room 5 Main level 13.17 Ft x 15.25 Ft Living room
Extra Room 6 Main level 9.42 Ft x 8.42 Ft Office
Interior
Heating Baseboard heaters, Hot Water,
Cooling None
Flooring Carpeted, Ceramic Tile, Laminate
Exterior
Parking Features Yes
Fence Not fenced
Community Features Pets Allowed With Restrictions
View Y/N No
Total Parking Spaces 1
Private Pool No
Building
Story 1
Architectural Style Bungalow
Others
Ownership Condominium/Strata
GET MORE INFORMATION
- Altadore, AB Homes For Sale
- South Calgary, AB Homes For Sale
- Richmond, AB Homes For Sale
- Killarney, AB Homes For Sale
- Bankview, AB Homes For Sale
- Garrison Woods, AB Homes For Sale
- Garrison Green, AB Homes For Sale
- Currie Barracks, AB Homes For Sale
- North Glenmore Park, AB Homes For Sale
- Glendale, AB Homes For Sale
- Glenbrook, AB Homes For Sale
- Glamorgan, AB Homes For Sale
- Lakeview, AB Homes For Sale
- Wildwood, AB Homes For Sale
- Westgate, AB Homes For Sale
- Shaganappi, AB Homes For Sale
- Mission, AB Homes For Sale
- Beltline, AB Homes For Sale
- Elbow Park, AB Homes For Sale
- Mount Royal, AB Homes For Sale
- Britannia, AB Homes For Sale





