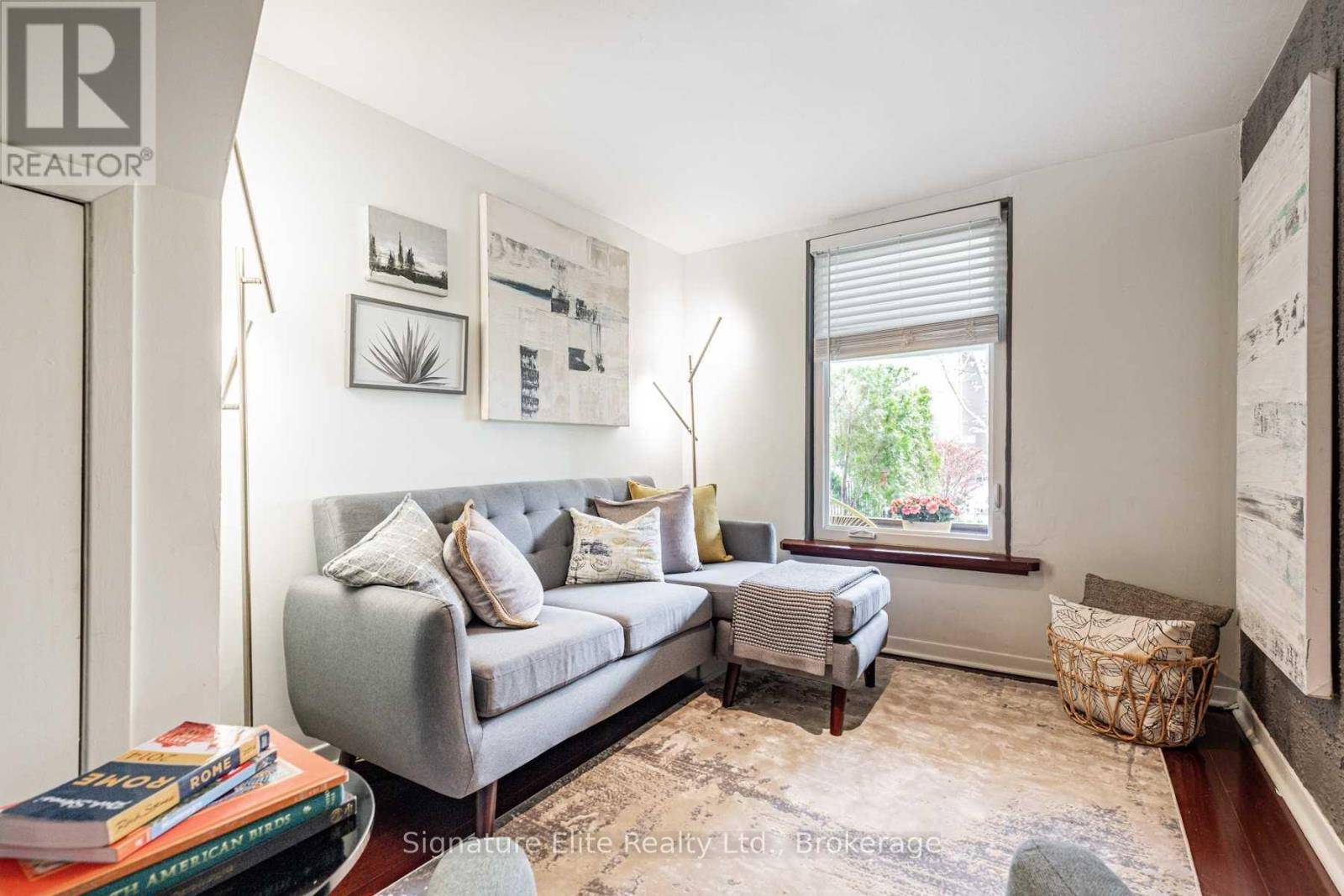UPDATED:
Key Details
Property Type Single Family Home
Sub Type Freehold
Listing Status Active
Purchase Type For Rent
Subdivision Dovercourt-Wallace Emerson-Junction
MLS® Listing ID W12120678
Bedrooms 2
Property Sub-Type Freehold
Source Toronto Regional Real Estate Board
Property Description
Location
State ON
Rooms
Kitchen 1.0
Extra Room 1 Basement 3.55 m X 3.12 m Bedroom 2
Extra Room 2 Basement 5.49 m X 2.3 m Recreational, Games room
Extra Room 3 Main level 3.66 m X 3.25 m Living room
Extra Room 4 Main level 3.72 m X 3.07 m Dining room
Extra Room 5 Main level 4.21 m X 3.4 m Kitchen
Extra Room 6 Main level 3 m X 2.81 m Bedroom
Interior
Heating Forced air
Cooling Central air conditioning
Flooring Hardwood, Laminate
Exterior
Parking Features No
View Y/N No
Total Parking Spaces 1
Private Pool No
Building
Story 2
Sewer Sanitary sewer
Others
Ownership Freehold
Acceptable Financing Monthly
Listing Terms Monthly
GET MORE INFORMATION
- Altadore, AB Homes For Sale
- South Calgary, AB Homes For Sale
- Richmond, AB Homes For Sale
- Killarney, AB Homes For Sale
- Bankview, AB Homes For Sale
- Garrison Woods, AB Homes For Sale
- Garrison Green, AB Homes For Sale
- Currie Barracks, AB Homes For Sale
- North Glenmore Park, AB Homes For Sale
- Glendale, AB Homes For Sale
- Glenbrook, AB Homes For Sale
- Glamorgan, AB Homes For Sale
- Lakeview, AB Homes For Sale
- Wildwood, AB Homes For Sale
- Westgate, AB Homes For Sale
- Shaganappi, AB Homes For Sale
- Mission, AB Homes For Sale
- Beltline, AB Homes For Sale
- Elbow Park, AB Homes For Sale
- Mount Royal, AB Homes For Sale
- Britannia, AB Homes For Sale





