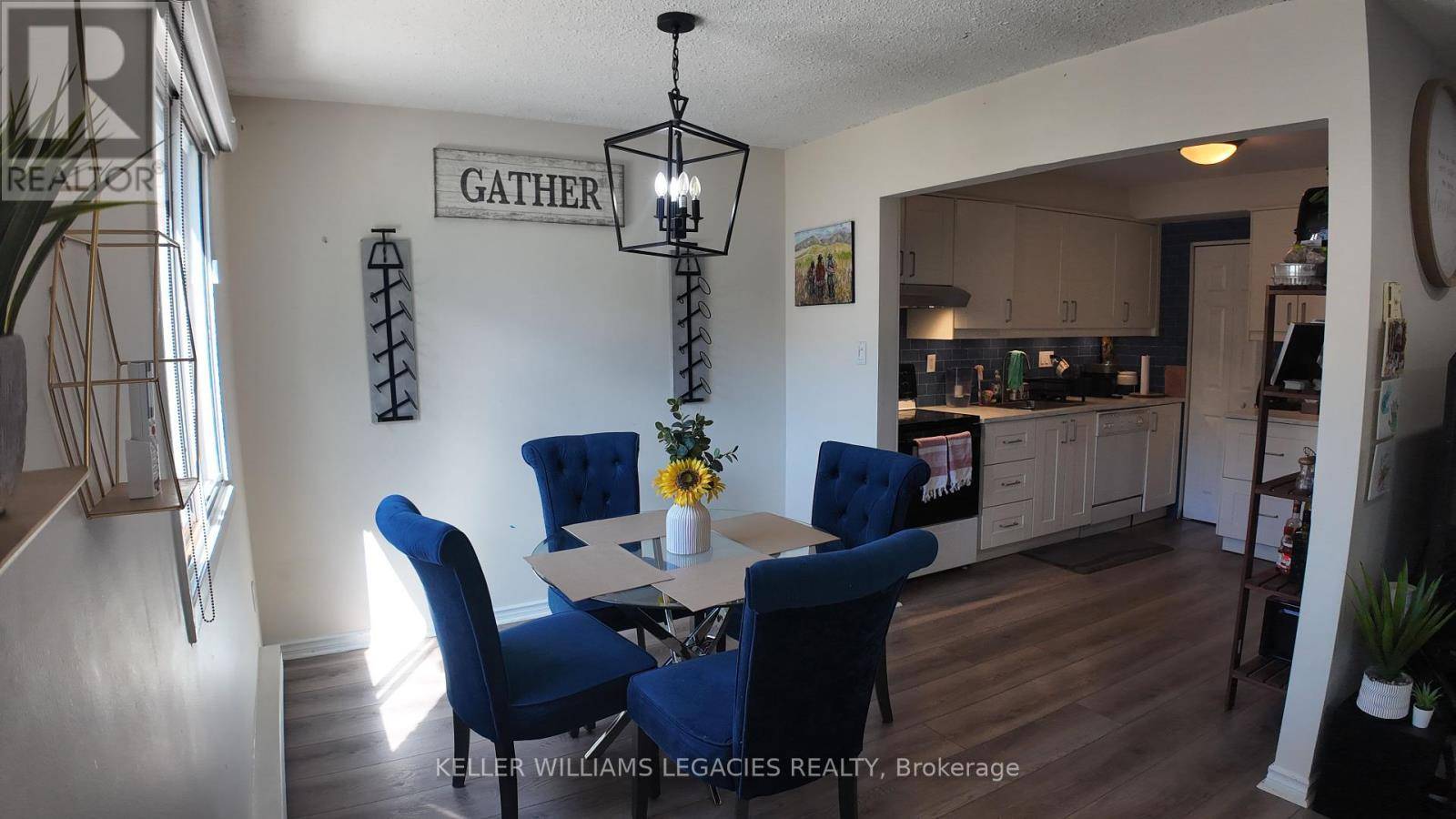UPDATED:
Key Details
Property Type Townhouse
Sub Type Townhouse
Listing Status Active
Purchase Type For Rent
Square Footage 1,200 sqft
Subdivision Meadowvale
MLS® Listing ID W12197182
Bedrooms 3
Half Baths 1
Property Sub-Type Townhouse
Source Toronto Regional Real Estate Board
Property Description
Location
State ON
Rooms
Kitchen 1.0
Extra Room 1 Second level 5.35 m X 3.4 m Primary Bedroom
Extra Room 2 Second level 4.55 m X 3 m Bedroom 2
Extra Room 3 Second level 4.1 m X 3 m Bedroom 3
Extra Room 4 Second level 1.7 m X 1.6 m Laundry room
Extra Room 5 Main level 5.5 m X 3.55 m Living room
Extra Room 6 Main level 2.9 m X 2.78 m Dining room
Interior
Heating Baseboard heaters
Cooling Wall unit
Exterior
Parking Features Yes
Fence Fenced yard
Community Features Pet Restrictions, Community Centre
View Y/N No
Total Parking Spaces 2
Private Pool No
Building
Story 2
Others
Ownership Condominium/Strata
Acceptable Financing Monthly
Listing Terms Monthly
GET MORE INFORMATION
- Altadore, AB Homes For Sale
- South Calgary, AB Homes For Sale
- Richmond, AB Homes For Sale
- Killarney, AB Homes For Sale
- Bankview, AB Homes For Sale
- Garrison Woods, AB Homes For Sale
- Garrison Green, AB Homes For Sale
- Currie Barracks, AB Homes For Sale
- North Glenmore Park, AB Homes For Sale
- Glendale, AB Homes For Sale
- Glenbrook, AB Homes For Sale
- Glamorgan, AB Homes For Sale
- Lakeview, AB Homes For Sale
- Wildwood, AB Homes For Sale
- Westgate, AB Homes For Sale
- Shaganappi, AB Homes For Sale
- Mission, AB Homes For Sale
- Beltline, AB Homes For Sale
- Elbow Park, AB Homes For Sale
- Mount Royal, AB Homes For Sale
- Britannia, AB Homes For Sale





