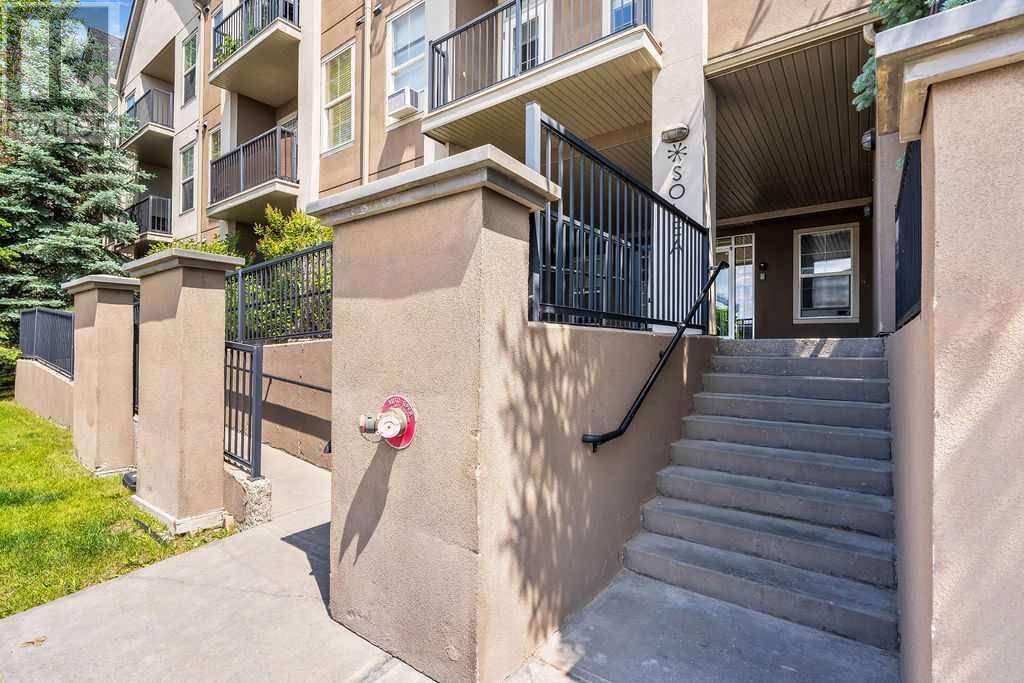UPDATED:
Key Details
Property Type Condo
Sub Type Condominium/Strata
Listing Status Active
Purchase Type For Sale
Square Footage 639 sqft
Price per Sqft $399
Subdivision Midnapore
MLS® Listing ID A2231128
Bedrooms 2
Condo Fees $549/mo
Year Built 2008
Property Sub-Type Condominium/Strata
Source Calgary Real Estate Board
Property Description
Location
State AB
Rooms
Kitchen 1.0
Extra Room 1 Main level 3.67 Ft x 3.67 Ft Other
Extra Room 2 Main level 7.67 Ft x 9.25 Ft Kitchen
Extra Room 3 Main level 8.00 Ft x 8.17 Ft Dining room
Extra Room 4 Main level 11.58 Ft x 11.75 Ft Living room
Extra Room 5 Main level 10.25 Ft x 10.92 Ft Primary Bedroom
Extra Room 6 Main level 2.92 Ft x 3.25 Ft Laundry room
Interior
Heating , In Floor Heating
Cooling None
Flooring Ceramic Tile, Laminate
Exterior
Parking Features Yes
Community Features Lake Privileges, Fishing, Pets Allowed With Restrictions
View Y/N No
Total Parking Spaces 1
Private Pool No
Building
Story 3
Others
Ownership Condominium/Strata
GET MORE INFORMATION
- Altadore, AB Homes For Sale
- South Calgary, AB Homes For Sale
- Richmond, AB Homes For Sale
- Killarney, AB Homes For Sale
- Bankview, AB Homes For Sale
- Garrison Woods, AB Homes For Sale
- Garrison Green, AB Homes For Sale
- Currie Barracks, AB Homes For Sale
- North Glenmore Park, AB Homes For Sale
- Glendale, AB Homes For Sale
- Glenbrook, AB Homes For Sale
- Glamorgan, AB Homes For Sale
- Lakeview, AB Homes For Sale
- Wildwood, AB Homes For Sale
- Westgate, AB Homes For Sale
- Shaganappi, AB Homes For Sale
- Mission, AB Homes For Sale
- Beltline, AB Homes For Sale
- Elbow Park, AB Homes For Sale
- Mount Royal, AB Homes For Sale
- Britannia, AB Homes For Sale





