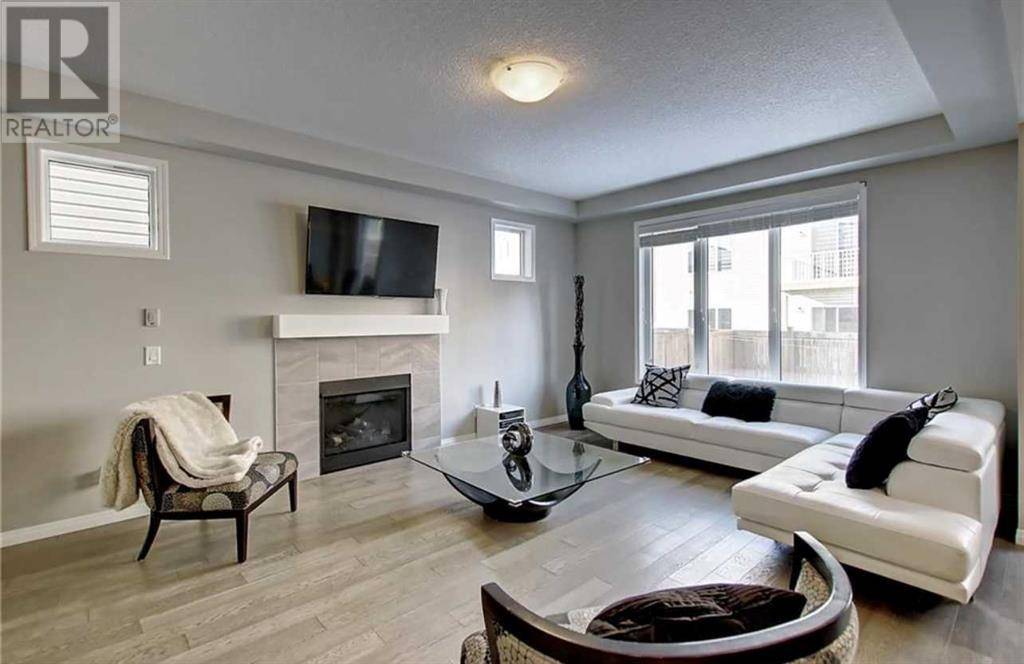UPDATED:
Key Details
Property Type Single Family Home
Sub Type Freehold
Listing Status Active
Purchase Type For Sale
Square Footage 1,989 sqft
Price per Sqft $331
Subdivision South Windsong
MLS® Listing ID A2235693
Bedrooms 3
Half Baths 1
Year Built 2017
Lot Size 2,710 Sqft
Acres 0.062221136
Property Sub-Type Freehold
Source Calgary Real Estate Board
Property Description
Location
State AB
Rooms
Kitchen 1.0
Extra Room 1 Second level 11.00 Ft x 10.25 Ft Bedroom
Extra Room 2 Second level 10.58 Ft x 9.58 Ft Bedroom
Extra Room 3 Second level 5.33 Ft x 6.08 Ft Laundry room
Extra Room 4 Second level 6.50 Ft x 7.83 Ft 4pc Bathroom
Extra Room 5 Second level 14.92 Ft x 12.92 Ft Primary Bedroom
Extra Room 6 Second level 6.00 Ft x 6.58 Ft Other
Interior
Heating Forced air,
Cooling None
Flooring Carpeted, Ceramic Tile, Hardwood
Fireplaces Number 1
Exterior
Parking Features Yes
Garage Spaces 1.0
Garage Description 1
Fence Fence
View Y/N No
Total Parking Spaces 1
Private Pool No
Building
Lot Description Landscaped
Story 2
Others
Ownership Freehold
GET MORE INFORMATION
- Altadore, AB Homes For Sale
- South Calgary, AB Homes For Sale
- Richmond, AB Homes For Sale
- Killarney, AB Homes For Sale
- Bankview, AB Homes For Sale
- Garrison Woods, AB Homes For Sale
- Garrison Green, AB Homes For Sale
- Currie Barracks, AB Homes For Sale
- North Glenmore Park, AB Homes For Sale
- Glendale, AB Homes For Sale
- Glenbrook, AB Homes For Sale
- Glamorgan, AB Homes For Sale
- Lakeview, AB Homes For Sale
- Wildwood, AB Homes For Sale
- Westgate, AB Homes For Sale
- Shaganappi, AB Homes For Sale
- Mission, AB Homes For Sale
- Beltline, AB Homes For Sale
- Elbow Park, AB Homes For Sale
- Mount Royal, AB Homes For Sale
- Britannia, AB Homes For Sale





