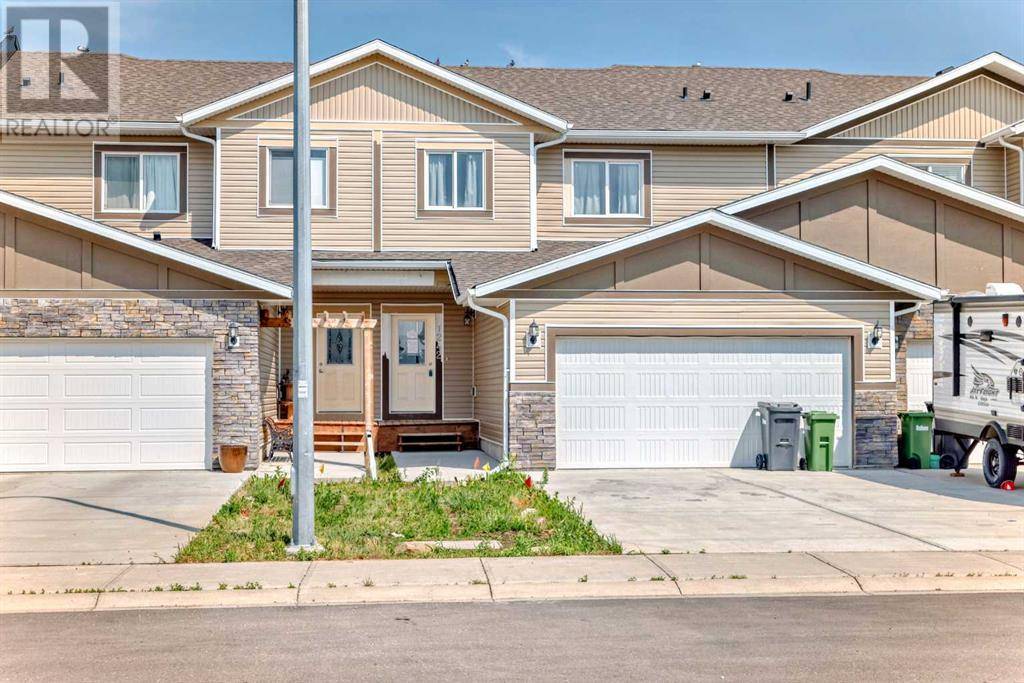UPDATED:
Key Details
Property Type Townhouse
Sub Type Townhouse
Listing Status Active
Purchase Type For Sale
Square Footage 1,440 sqft
Price per Sqft $293
Subdivision Westmount_Strathmore
MLS® Listing ID A2236136
Bedrooms 3
Half Baths 1
Year Built 2018
Lot Size 3,008 Sqft
Acres 0.06906595
Property Sub-Type Townhouse
Source Calgary Real Estate Board
Property Description
Location
State AB
Rooms
Kitchen 0.0
Extra Room 1 Main level 16.25 Ft x 12.92 Ft Living room
Extra Room 2 Main level 11.08 Ft x 16.25 Ft Other
Extra Room 3 Main level 5.83 Ft x 13.00 Ft Dining room
Extra Room 4 Main level 5.50 Ft x 5.83 Ft Other
Extra Room 5 Main level 5.42 Ft x 3.92 Ft 2pc Bathroom
Extra Room 6 Main level 7.17 Ft x 4.67 Ft Other
Interior
Heating Forced air
Cooling None
Flooring Carpeted, Ceramic Tile
Exterior
Parking Features Yes
Garage Spaces 2.0
Garage Description 2
Fence Fence
View Y/N No
Total Parking Spaces 4
Private Pool No
Building
Story 2
Others
Ownership Freehold
GET MORE INFORMATION
- Altadore, AB Homes For Sale
- South Calgary, AB Homes For Sale
- Richmond, AB Homes For Sale
- Killarney, AB Homes For Sale
- Bankview, AB Homes For Sale
- Garrison Woods, AB Homes For Sale
- Garrison Green, AB Homes For Sale
- Currie Barracks, AB Homes For Sale
- North Glenmore Park, AB Homes For Sale
- Glendale, AB Homes For Sale
- Glenbrook, AB Homes For Sale
- Glamorgan, AB Homes For Sale
- Lakeview, AB Homes For Sale
- Wildwood, AB Homes For Sale
- Westgate, AB Homes For Sale
- Shaganappi, AB Homes For Sale
- Mission, AB Homes For Sale
- Beltline, AB Homes For Sale
- Elbow Park, AB Homes For Sale
- Mount Royal, AB Homes For Sale
- Britannia, AB Homes For Sale





