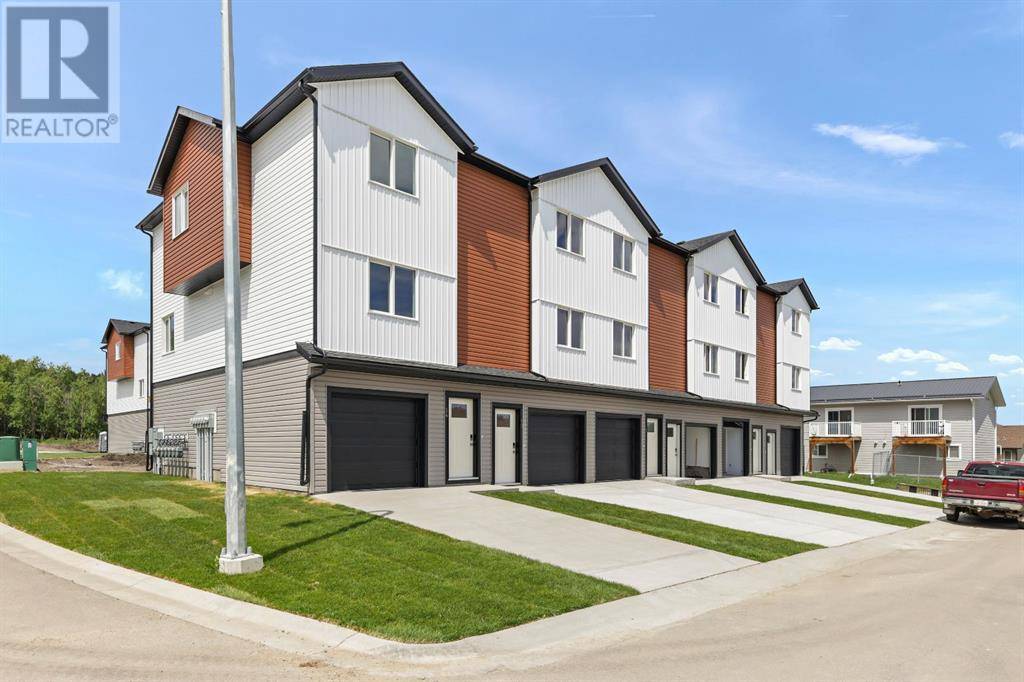OPEN HOUSE
Sat Jul 12, 12:00pm - 3:00pm
UPDATED:
Key Details
Property Type Townhouse
Sub Type Townhouse
Listing Status Active
Purchase Type For Sale
Square Footage 1,284 sqft
Price per Sqft $310
MLS® Listing ID A2237393
Bedrooms 2
Half Baths 1
Year Built 2025
Lot Size 1,403 Sqft
Acres 1403.2
Property Sub-Type Townhouse
Source Calgary Real Estate Board
Property Description
Location
State AB
Rooms
Kitchen 1.0
Extra Room 1 Second level 13.08 Ft x 13.00 Ft Living room
Extra Room 2 Second level 12.33 Ft x 8.92 Ft Kitchen
Extra Room 3 Second level 9.25 Ft x 7.83 Ft Dining room
Extra Room 4 Second level 4.92 Ft x 4.83 Ft 2pc Bathroom
Extra Room 5 Second level 10.17 Ft x 9.92 Ft Bedroom
Extra Room 6 Third level 10.75 Ft x 10.67 Ft Primary Bedroom
Interior
Heating Forced air,
Cooling None
Flooring Carpeted, Vinyl Plank
Exterior
Parking Features Yes
Garage Spaces 1.0
Garage Description 1
Fence Fence
View Y/N No
Total Parking Spaces 2
Private Pool No
Building
Story 3
Others
Ownership Freehold
Virtual Tour https://player.vimeo.com/video/1098881891?badge=0&autopause=0&player_id=0&app_id=58479
GET MORE INFORMATION
- Altadore, AB Homes For Sale
- South Calgary, AB Homes For Sale
- Richmond, AB Homes For Sale
- Killarney, AB Homes For Sale
- Bankview, AB Homes For Sale
- Garrison Woods, AB Homes For Sale
- Garrison Green, AB Homes For Sale
- Currie Barracks, AB Homes For Sale
- North Glenmore Park, AB Homes For Sale
- Glendale, AB Homes For Sale
- Glenbrook, AB Homes For Sale
- Glamorgan, AB Homes For Sale
- Lakeview, AB Homes For Sale
- Wildwood, AB Homes For Sale
- Westgate, AB Homes For Sale
- Shaganappi, AB Homes For Sale
- Mission, AB Homes For Sale
- Beltline, AB Homes For Sale
- Elbow Park, AB Homes For Sale
- Mount Royal, AB Homes For Sale
- Britannia, AB Homes For Sale





