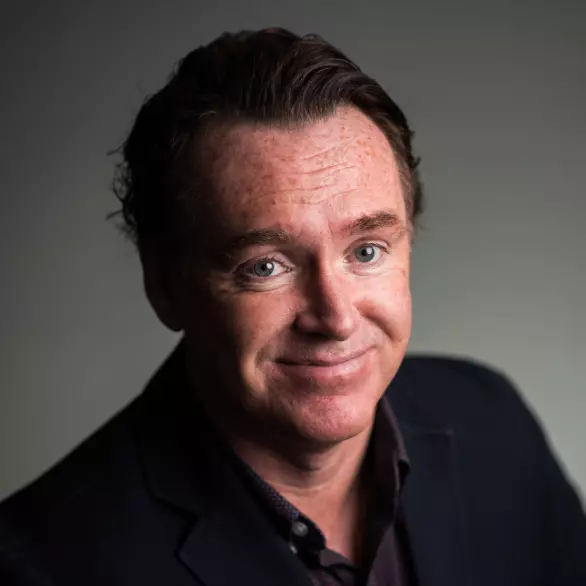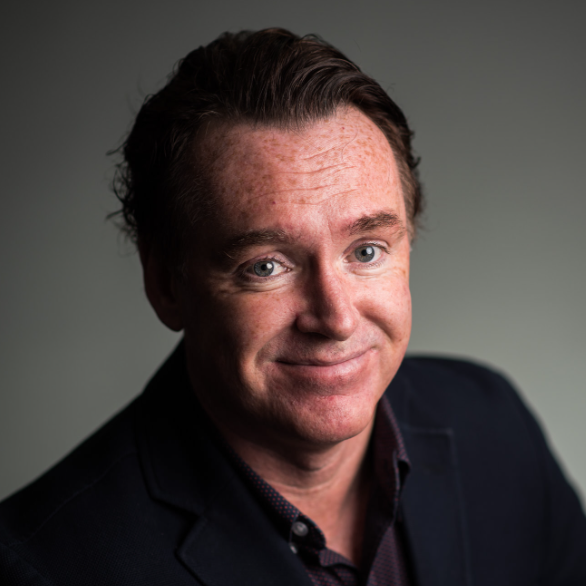
UPDATED:
Key Details
Property Type Multi-Family
Sub Type Freehold
Listing Status Active
Purchase Type For Sale
Square Footage 2,085 sqft
Price per Sqft $472
Subdivision Rutland Park
MLS® Listing ID A2257410
Style Bungalow
Bedrooms 4
Year Built 1967
Lot Size 8,675 Sqft
Acres 0.19916694
Property Sub-Type Freehold
Source Calgary Real Estate Board
Property Description
Location
State AB
Rooms
Kitchen 1.0
Extra Room 1 Basement 20.58 Ft x 18.33 Ft Recreational, Games room
Extra Room 2 Basement 10.83 Ft x 8.92 Ft Bedroom
Extra Room 3 Basement 11.67 Ft x 10.83 Ft Bedroom
Extra Room 4 Basement 14.75 Ft x 5.50 Ft Laundry room
Extra Room 5 Basement 7.33 Ft x 5.92 Ft 3pc Bathroom
Extra Room 6 Basement 6.42 Ft x 4.42 Ft Furnace
Interior
Heating Central heating, Forced air,
Cooling Wall unit
Flooring Carpeted, Ceramic Tile, Hardwood, Laminate, Linoleum, Tile
Exterior
Parking Features Yes
Garage Spaces 2.0
Garage Description 2
Fence Partially fenced
View Y/N No
Total Parking Spaces 8
Private Pool No
Building
Lot Description Landscaped, Lawn
Story 1
Architectural Style Bungalow
Others
Ownership Freehold
Virtual Tour https://youtu.be/0Ya_jlfvOnE
GET MORE INFORMATION

- Altadore, AB Homes For Sale
- South Calgary, AB Homes For Sale
- Richmond, AB Homes For Sale
- Killarney, AB Homes For Sale
- Bankview, AB Homes For Sale
- Garrison Woods, AB Homes For Sale
- Garrison Green, AB Homes For Sale
- Currie Barracks, AB Homes For Sale
- North Glenmore Park, AB Homes For Sale
- Glendale, AB Homes For Sale
- Glenbrook, AB Homes For Sale
- Glamorgan, AB Homes For Sale
- Lakeview, AB Homes For Sale
- Wildwood, AB Homes For Sale
- Westgate, AB Homes For Sale
- Shaganappi, AB Homes For Sale
- Mission, AB Homes For Sale
- Beltline, AB Homes For Sale
- Elbow Park, AB Homes For Sale
- Mount Royal, AB Homes For Sale
- Britannia, AB Homes For Sale





